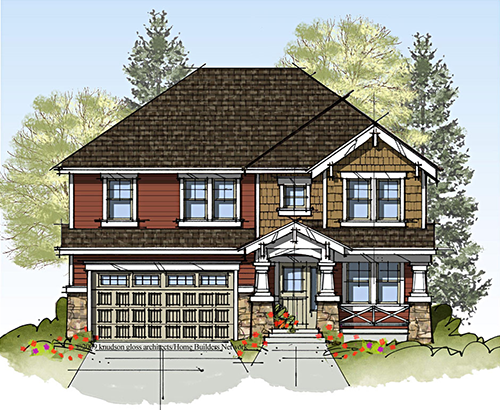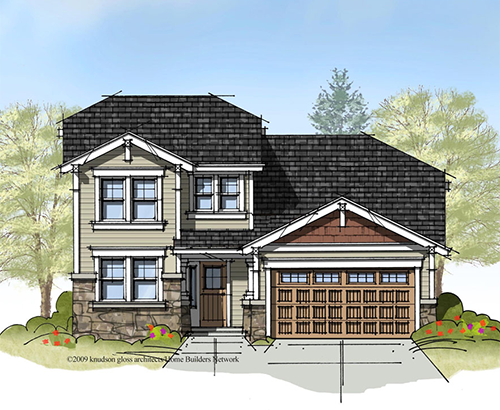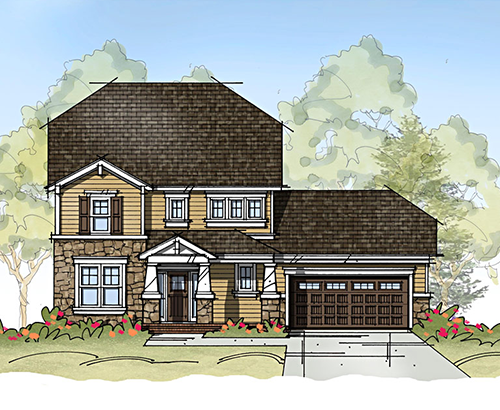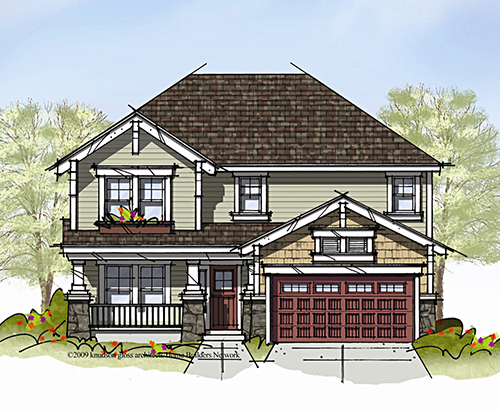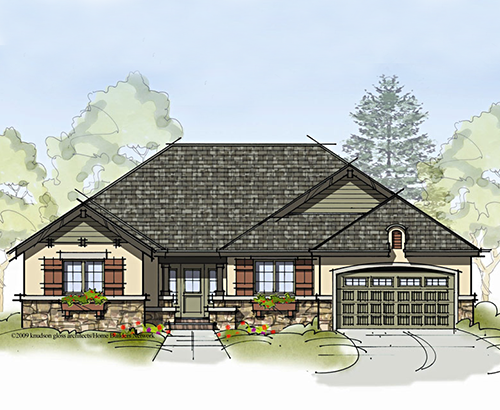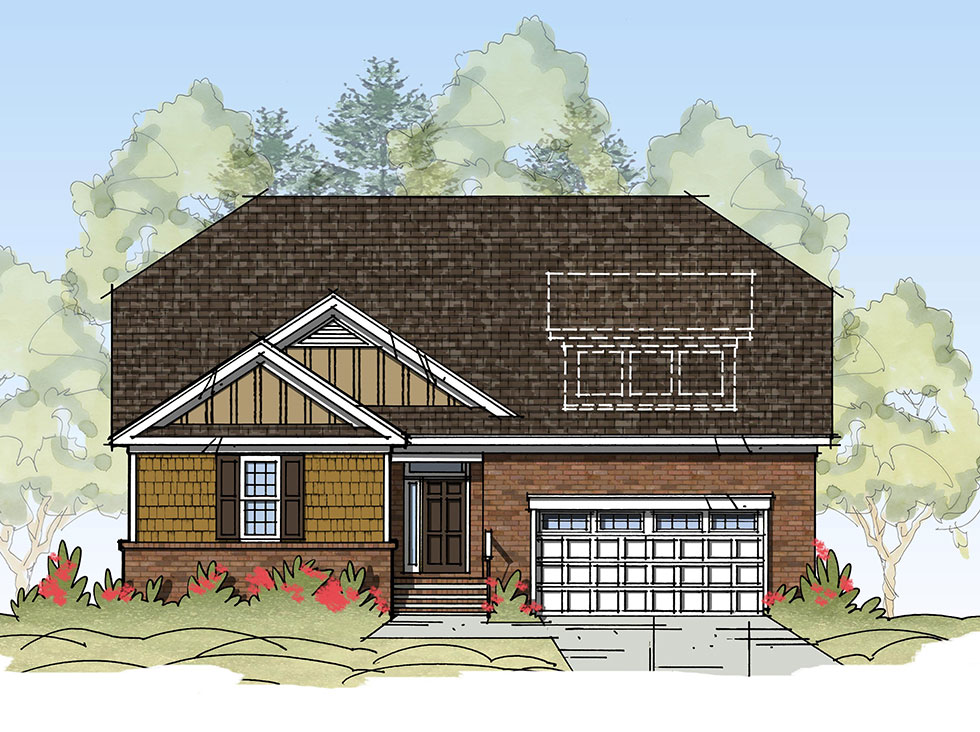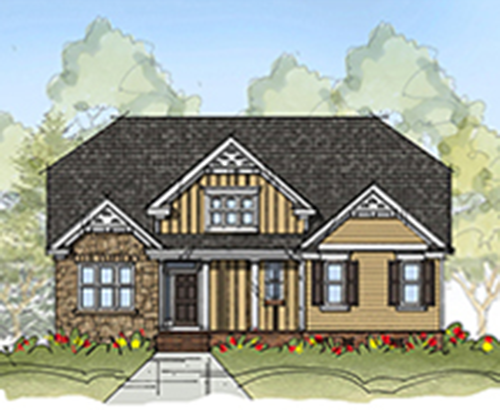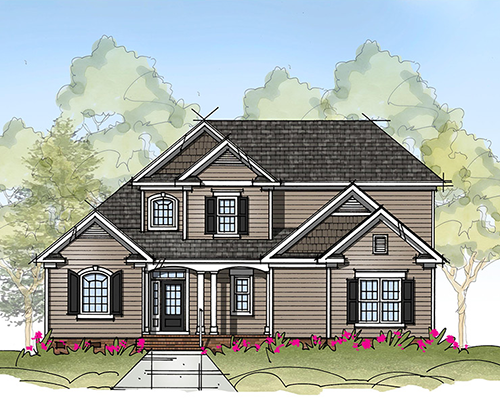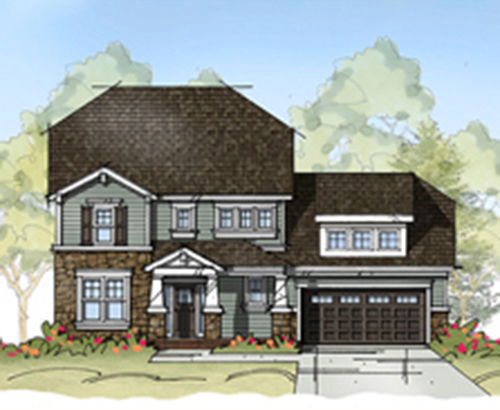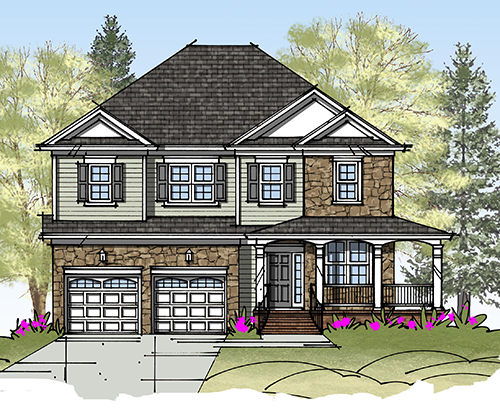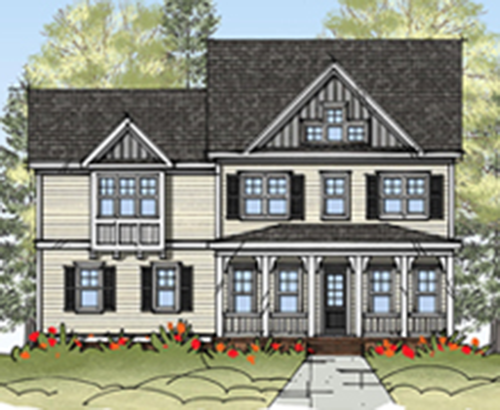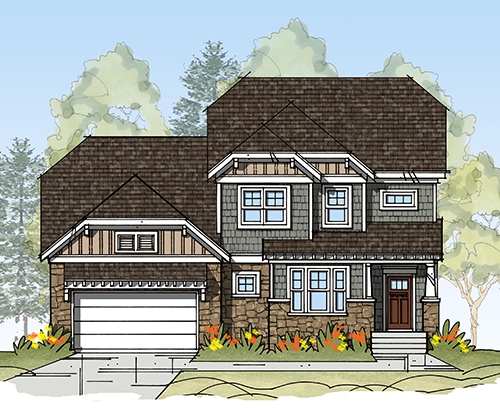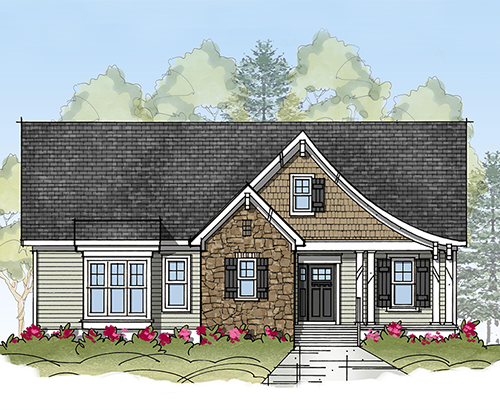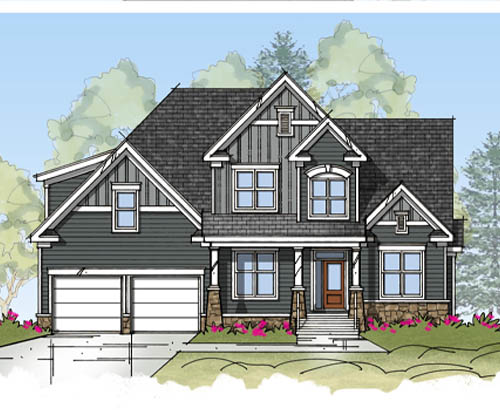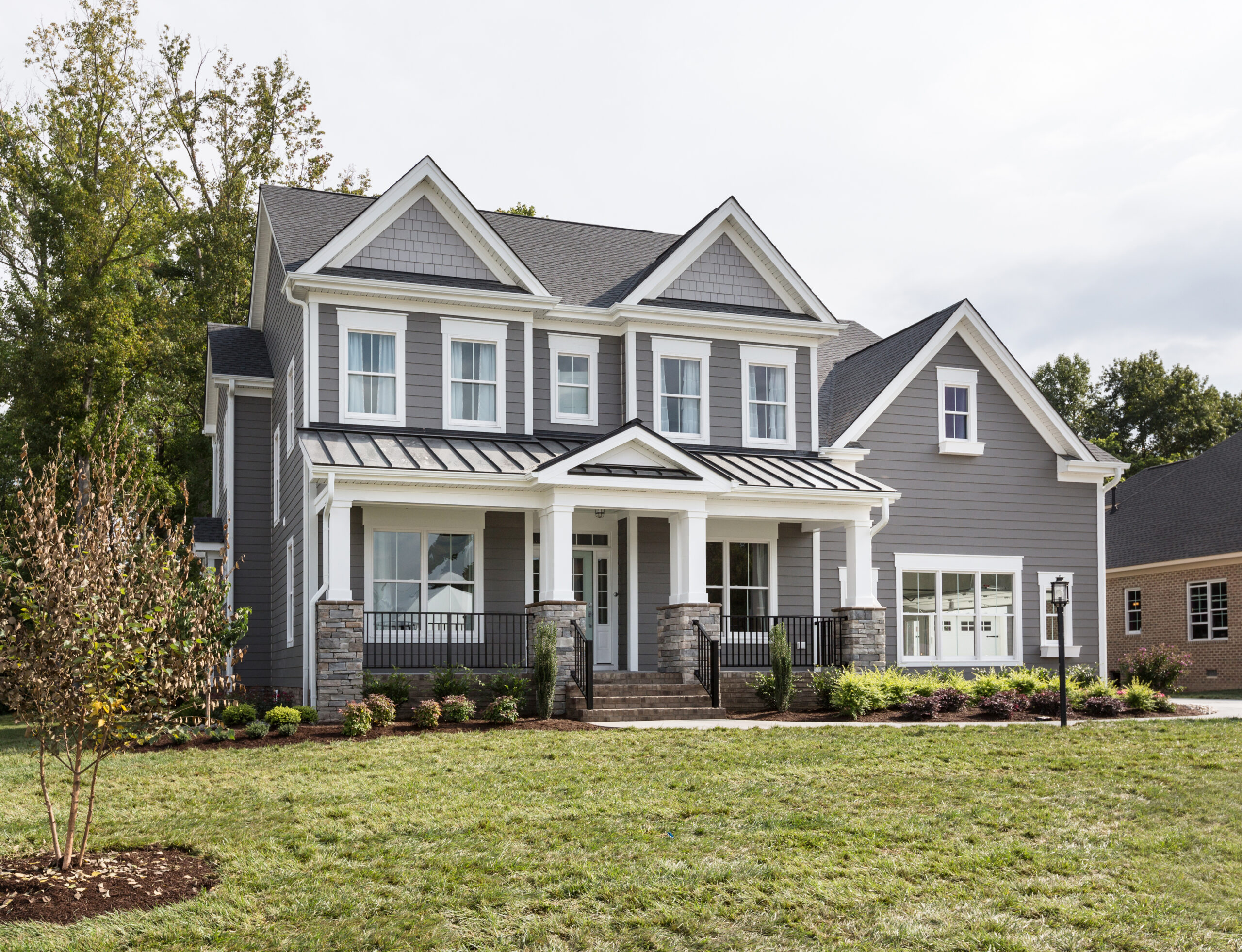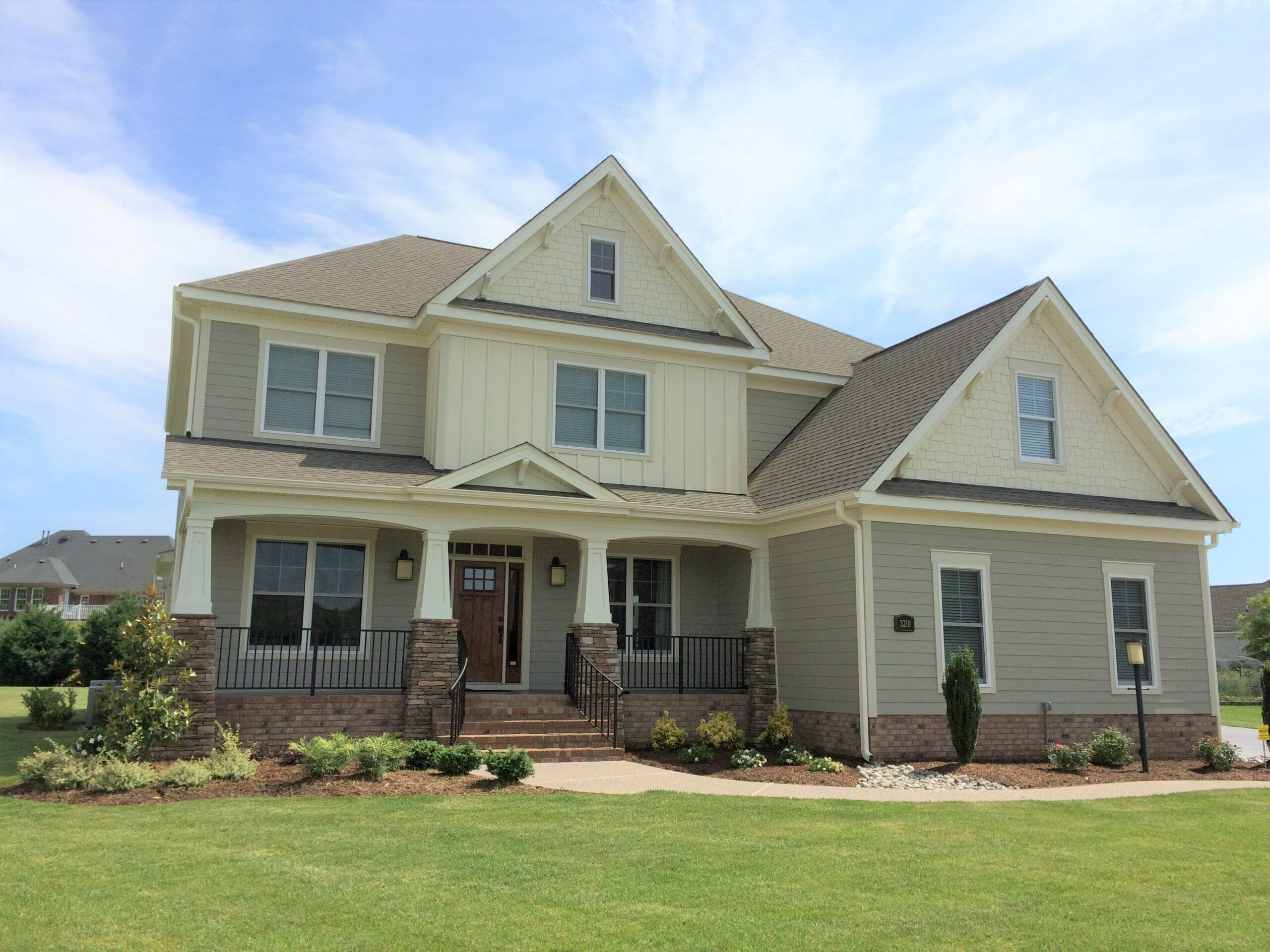HOUSE PLANS
Come see our Furnished Model and Design Center!
Included custom features include custom built cabinets, granite kitchen countertops, kitchen tile backsplash, stainless steel kitchen appliances, upgraded undermount double bowl stainless steel kitchen sinks, ceramic tile flooring in mud room, utility room and all bathrooms , prefinished hardwood flooring in foyer and kitchen/breakfast, 9 foot ceilings on both the first and second level, a tray ceiling in the master bedroom, recessed and pendant lighting in the kitchen, a raised stamped concrete patio, ceiling fans with light kits included in family room, master bedroom and game/media room; prewired in all other bedrooms, installed security system, garage door opener, a garage side service door, great built in storage, and much more.
Our area is beautiful with pristine marsh and deep water views of Bennett's Creek. Also, nearby is Bennett's Creek Park which is a 50-acre park located just around the bend from The Waterfront at Parkside. If your client's are boaters they might be interested to know that Bennett's Creek Park offers two free boat ramps that access the Nansemond River. It also offers a playground, tennis courts, restrooms, three covered shelters that can be reserved for use, a nature trail, open fields, fishing and crabbing pier with handicap accessible features, a new skateboarding ramp and plenty of fresh air and sunshine.
We are nicely removed from the hustle and bustle but conveniently located in the Hampton Roads area, where we are convenient to:
Sq Feet: Approx 2,680
Bedrooms: 4-5
Baths: 3
Sq Feet: Approx 2,708-3,068
Bedrooms: 3-4
Baths: 2½-3
Sq Feet: Approx 2,356-3,118
Bedrooms: 3-4
Baths: 2½-3½
Sq Feet: Approx 2,744-3,150
Bedrooms: 4-5
Baths: 3½-4
Sq Feet: Approx 2,243
Bedrooms: 3
Baths: 2½
Sq Feet: 1,780
Bedrooms: 3
Baths: 2
Sq Feet: Approx 2,179
Bedrooms: 3
Baths: 2½
Sq Feet: Coming Soon
Bedrooms: 3-4
Baths: Coming Soon
Sq Feet: Approx 2,801
Bedrooms: 3-4
Baths: 2½-3½
Sq Feet: Approx 2,800
Bedrooms: 4-5
Baths: 3
Sq Feet: Approx 2,682
Bedrooms: 3-4
Baths: 2½
Sq Feet: Approx 2257-3400
Bedrooms: 3-5
Baths: 2½-4;
Sq Feet: 1,771-2,576
Bedrooms: 3-4
Baths: 2-3
Sq Feet: 2437-3345
Bedrooms: 3-5
Baths: 2½-3½
Sq Feet: 3200-3700
Bedrooms: 4-6
Baths: 3½-4½
Sq Feet: 3400-3500
Bedrooms: 4-5
Baths: 3½-4½
- 9-Foot Ceilings First and Second Floors
- Premium Base and Casing
- Custom Cabinetry in Kitchen and Baths
- Granite Countertops with undermount sink in Kitchen
- Brushed Nickel Light Fixtures
- Structured Wiring (Central Communication Panel, Wireless Router, RG-6, CAT-5e)
- Security System Installed
- Telephone Prewire in Kitchen, Family Room, Master Bedroom and Game/Media Room
- Cable Prewire in Kitchen, Family Room, Master Bedroom and Game/Media Room
- Ceiling Fans with Light Kits Included in Family Room, Master Bedroom and Game/Media Room; Prewired in all Other Bedrooms
- Tray Ceiling in Master Bedroom
- Horsepower Garage Door Opener
- Fully Trimmed and Painted Garages
- Upgraded Ventilated Shelving in all Closets and Pantry
- Vented Gas Fireplace with Brick or Stone Hearth and Surround
- Custom Wood Mantle
- Ceramic Tile Flooring in Mud Room, Utility Room and all Bathrooms
- Prefinished Hardwood in Foyer and Kitchen/Breakfast
- Upgraded Carpeting in Remainder of Home
- 8lb. Rebond Carpet Pad
- Six Panel Colonist or Provincial Style Interior Doors
- Schlage Brushed Nickel Door Hardware

