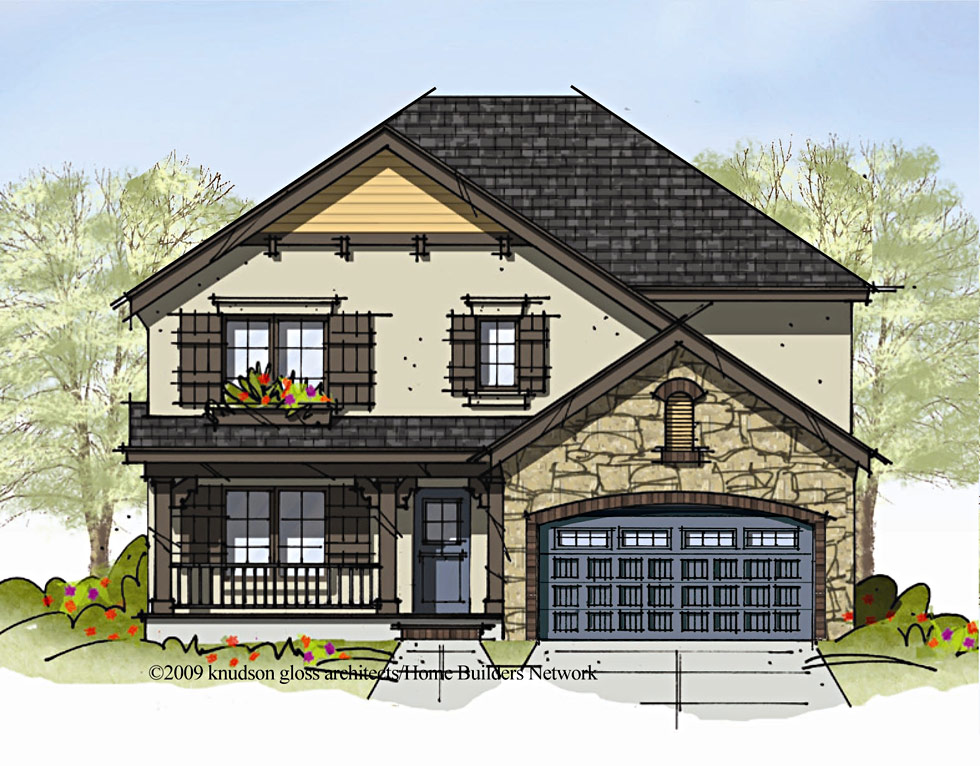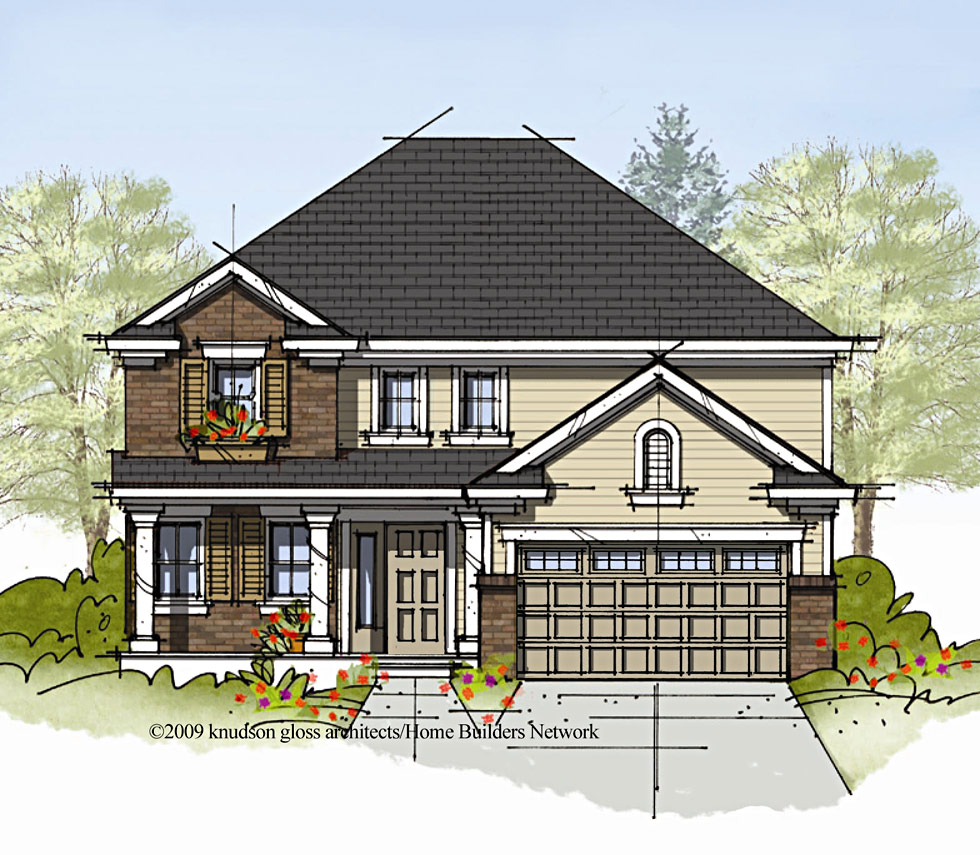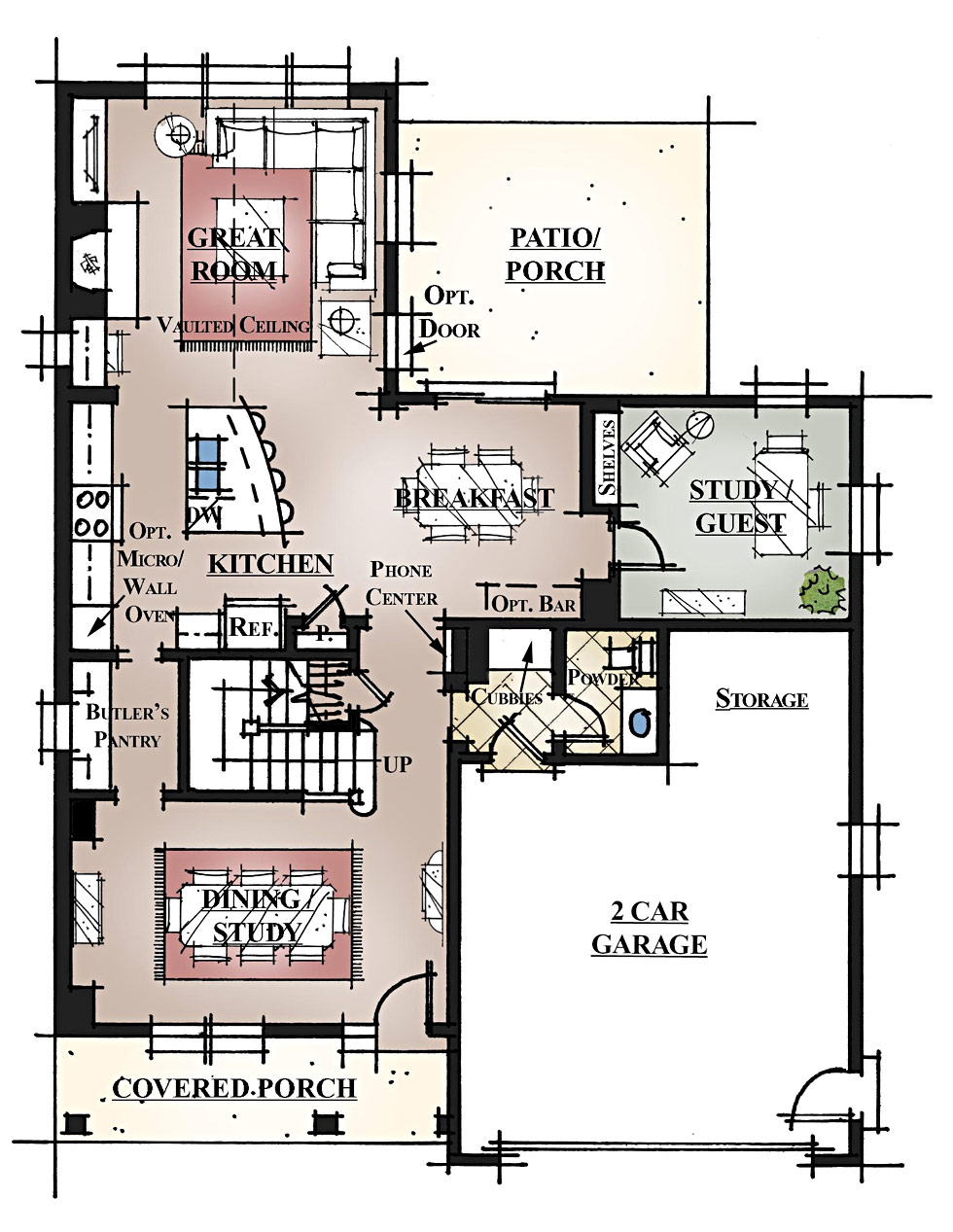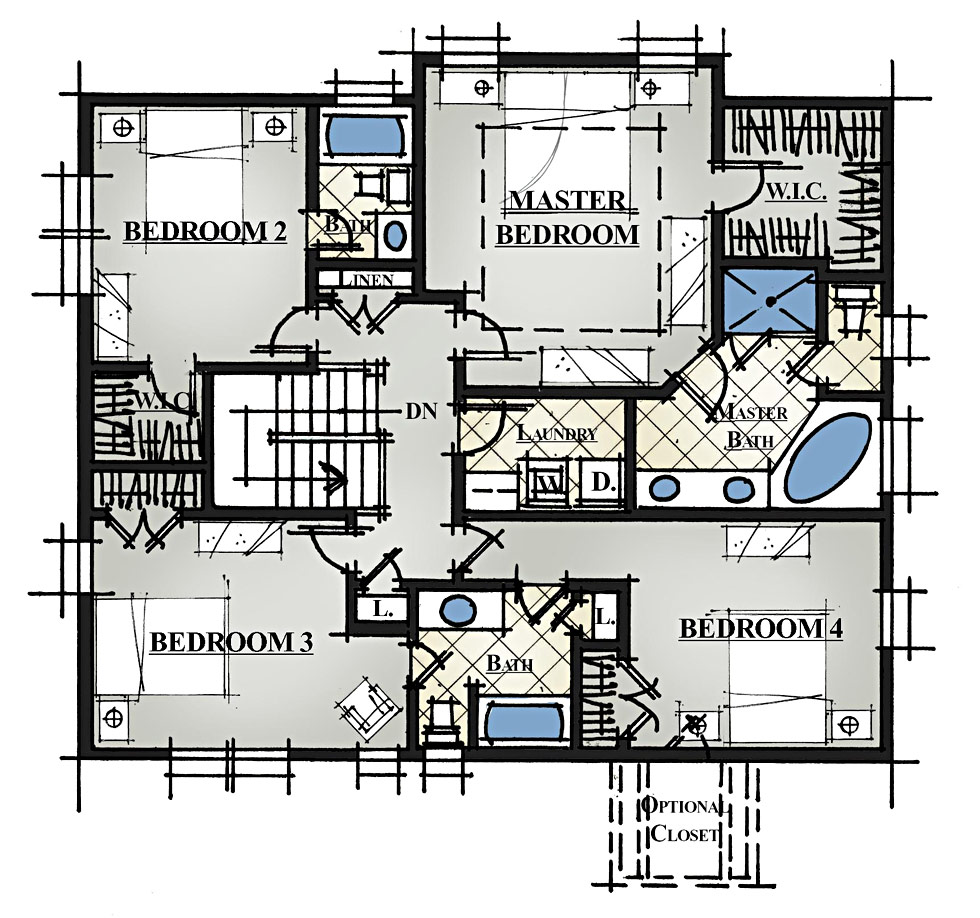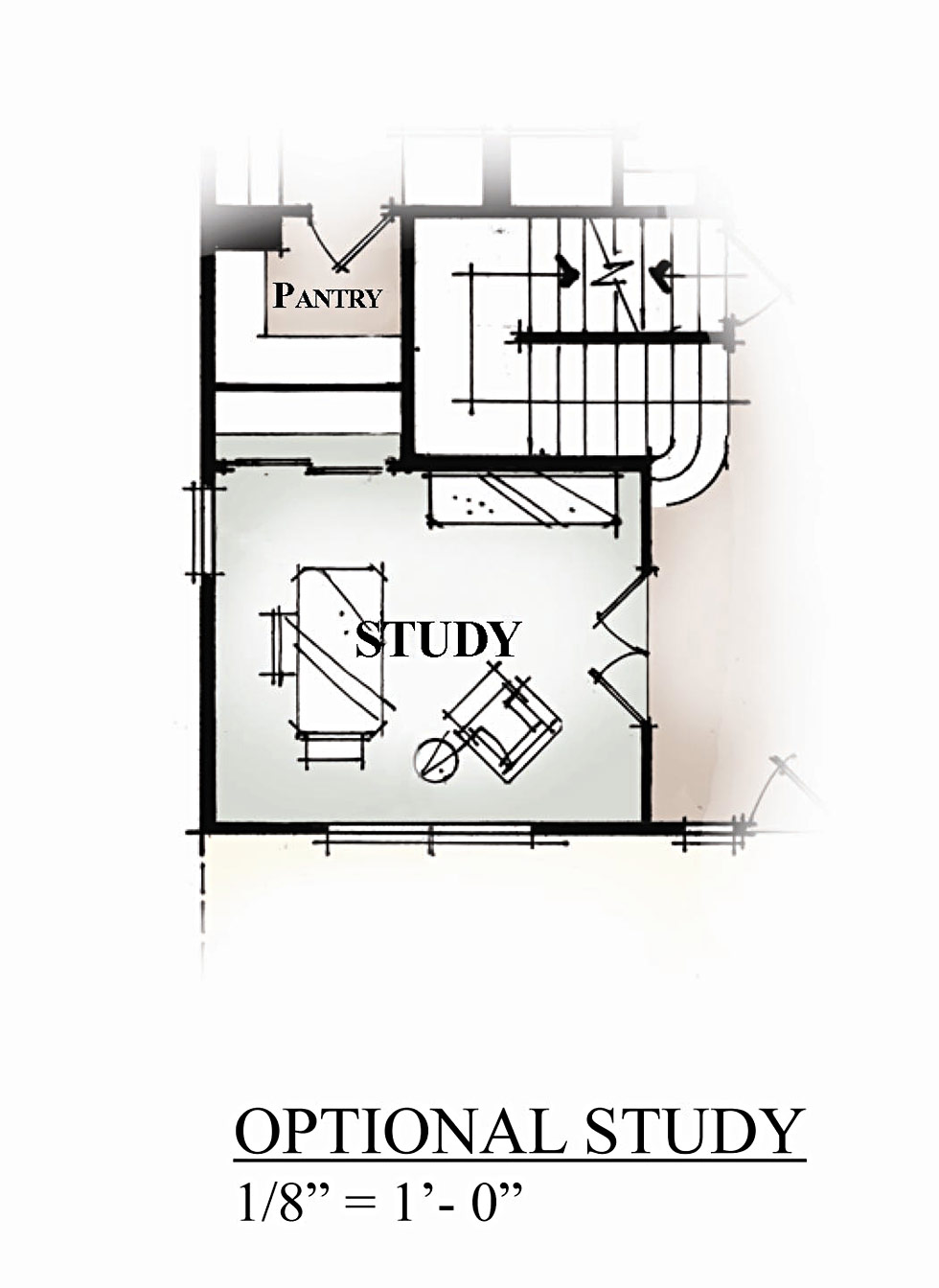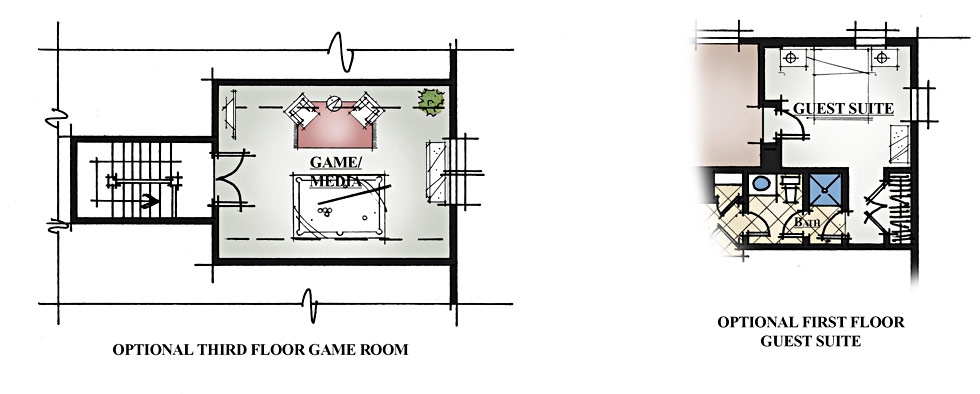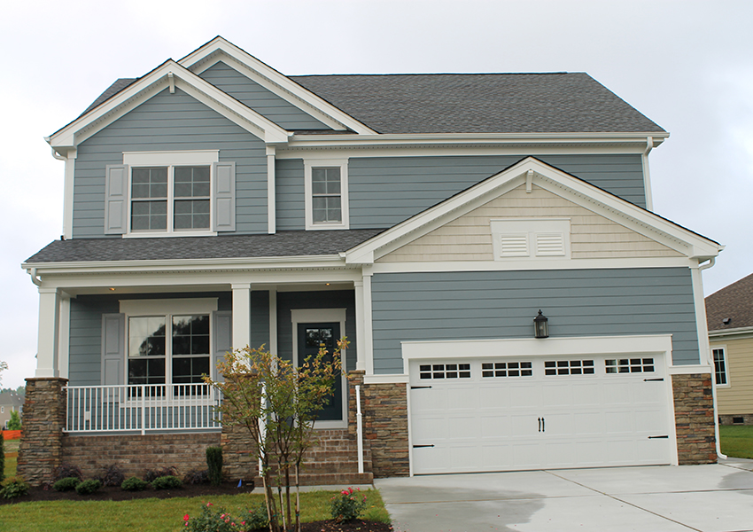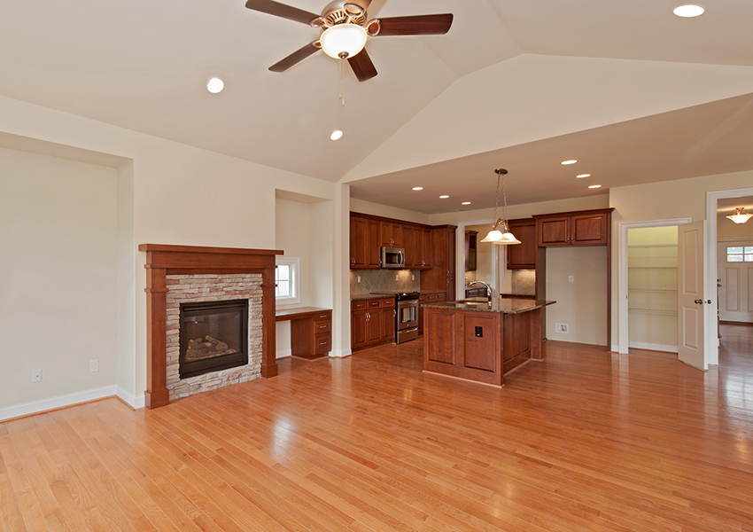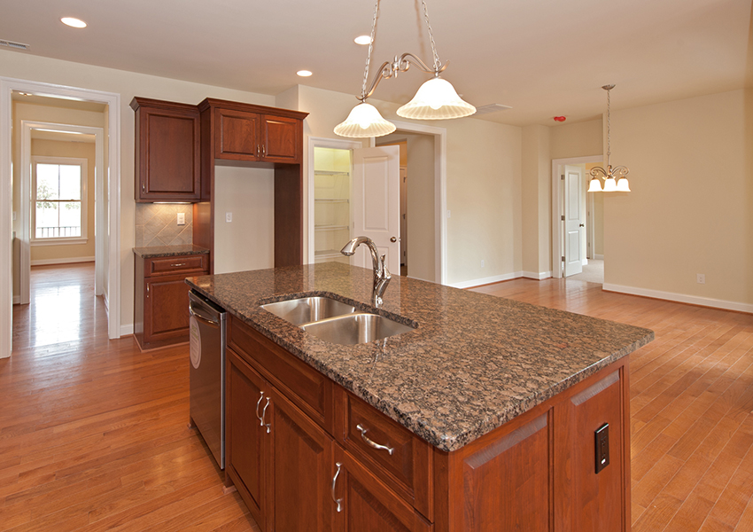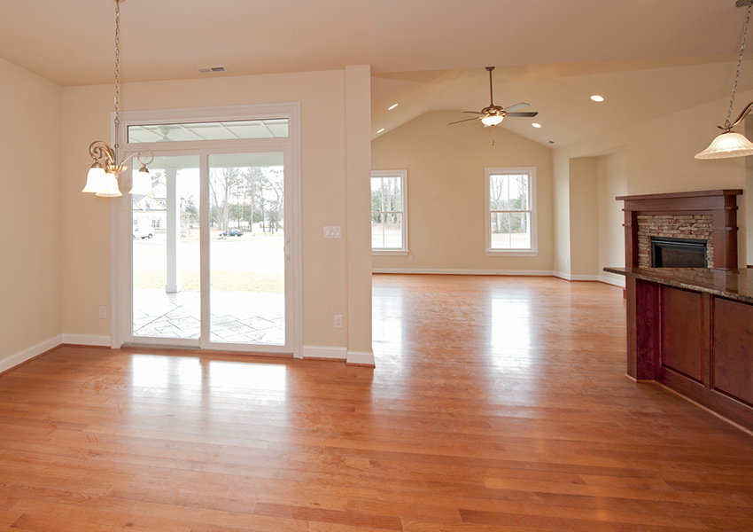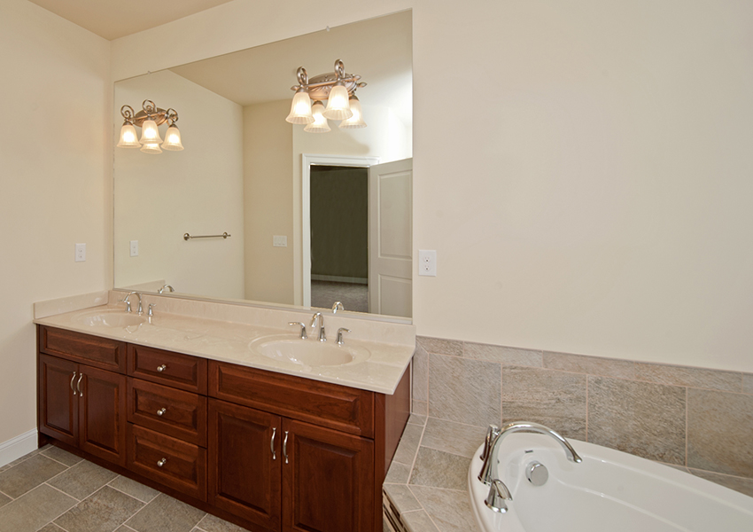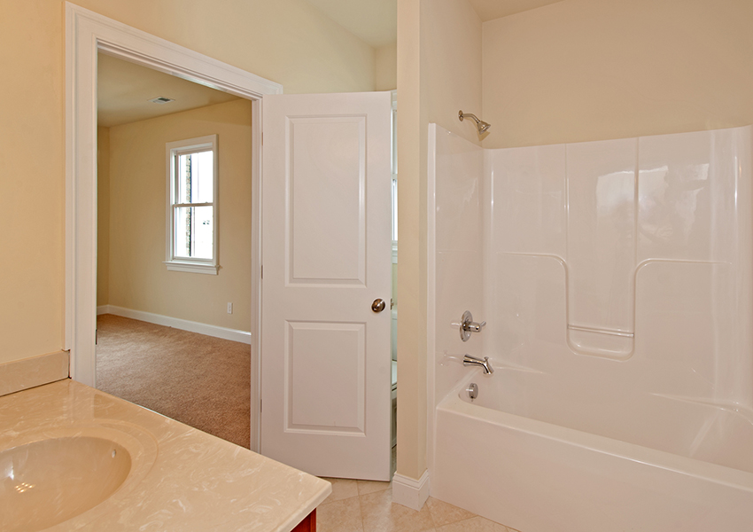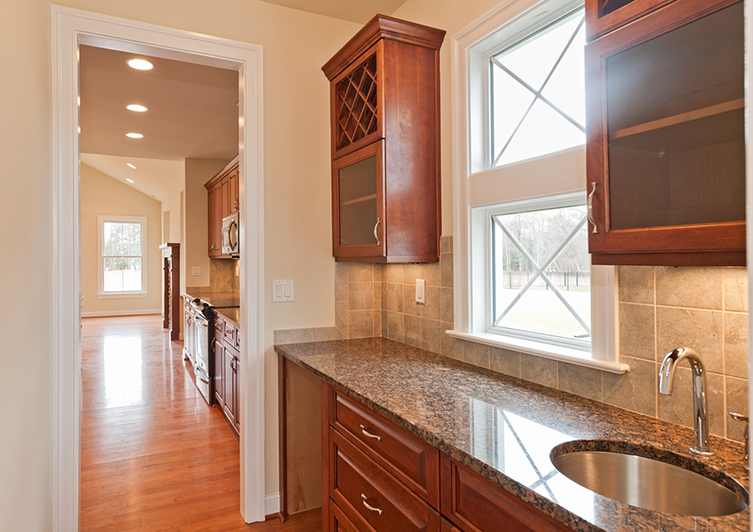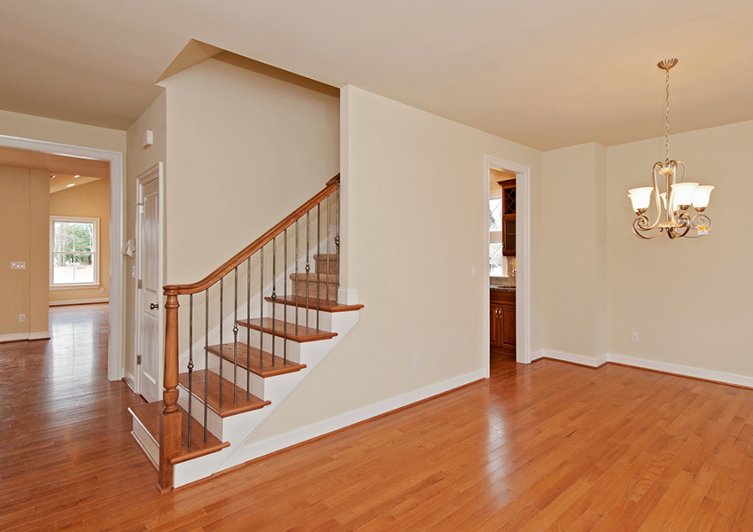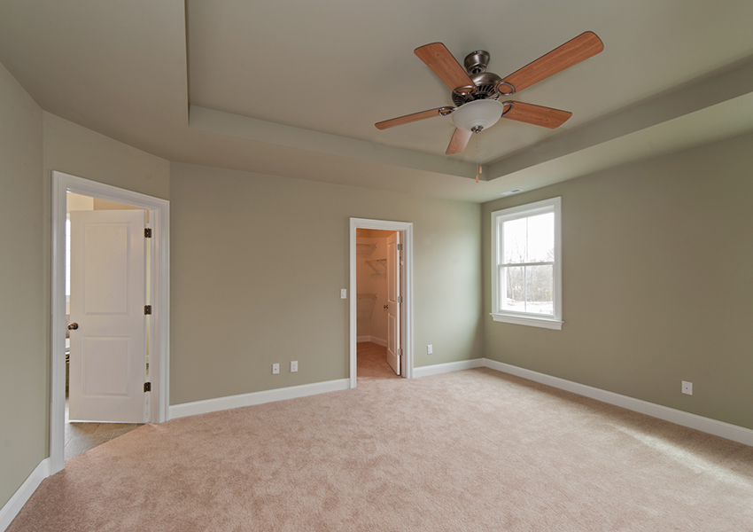MODEL D
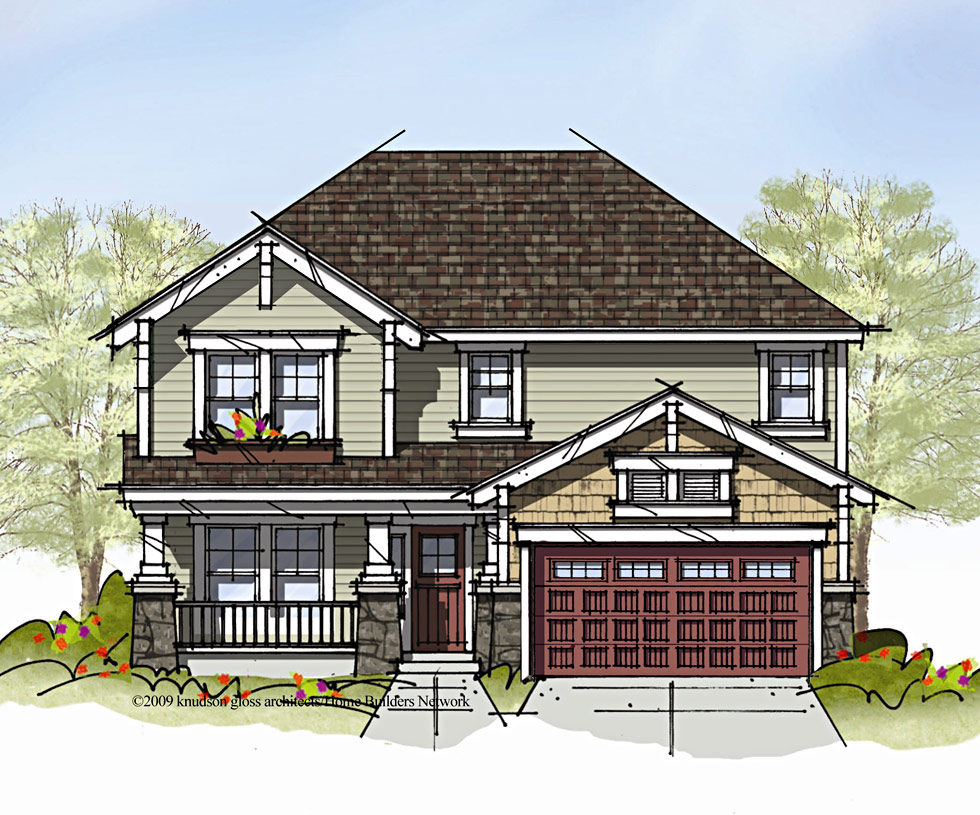
Model D (approximately 2,702'-3,150') This floor plan has it all with many options to choose from that reflect your lifestyle needs. It offers an optional first floor guest suite, optional first floor study and optional third story game /media room. The kitchen center island is the hub where activity revolves as friends and family gather but has a spacious breakfast room and vaulted great room to also enjoy. Don't forget the handy butler's pantry on the way to the dining room. The second floor features four bedrooms, three three full baths and the convenient laundry room having built in storage and a shelf for folding laundry.

