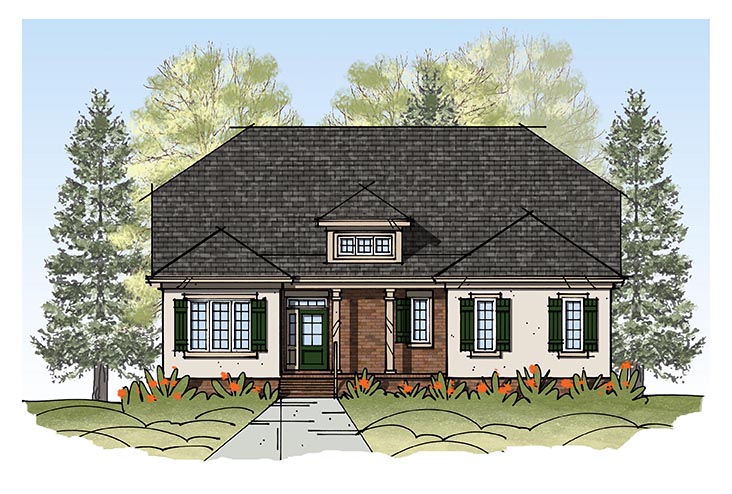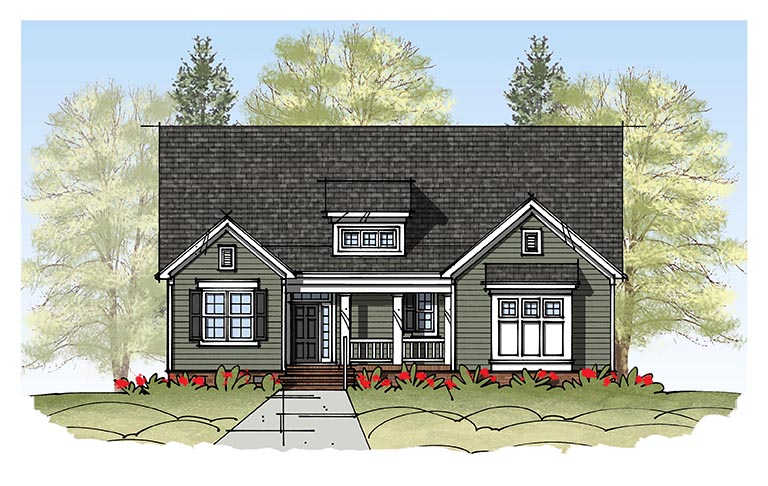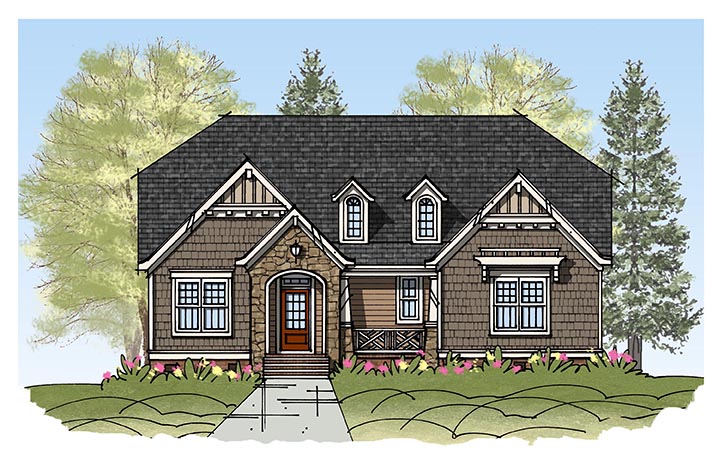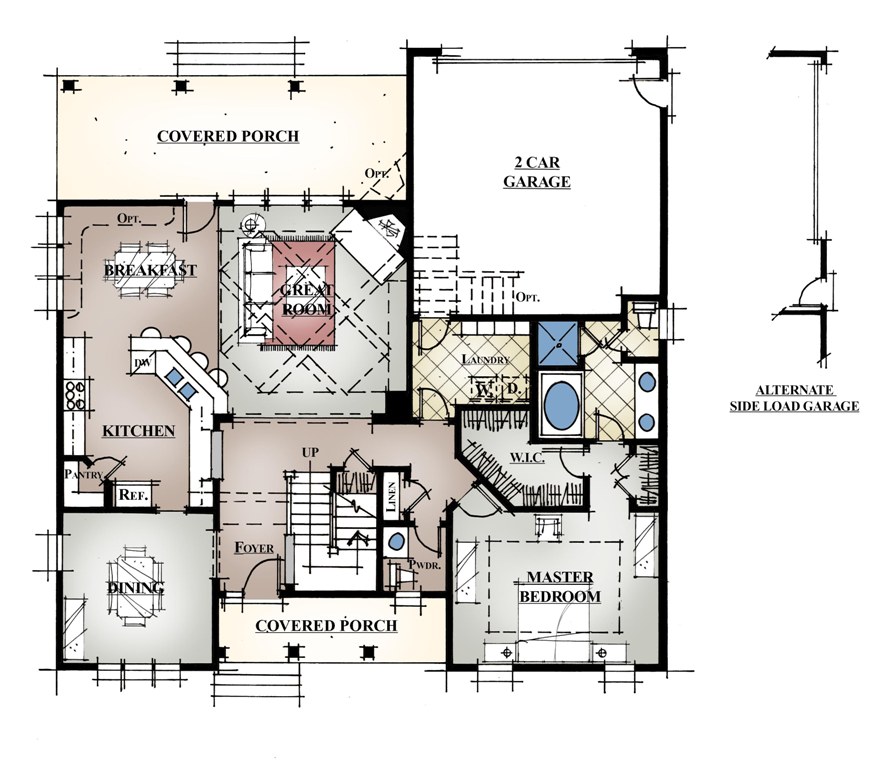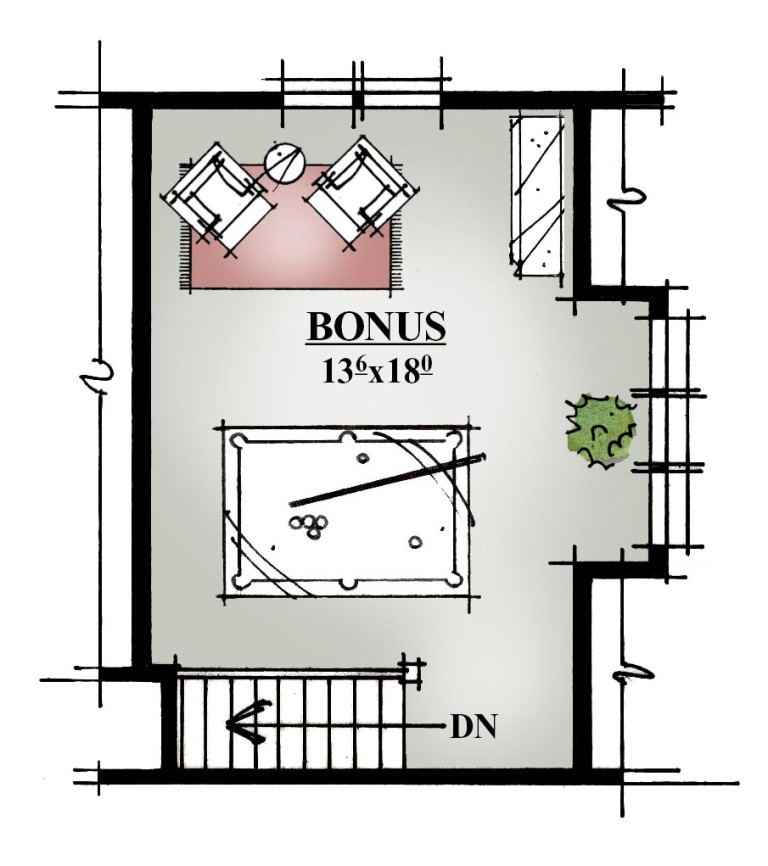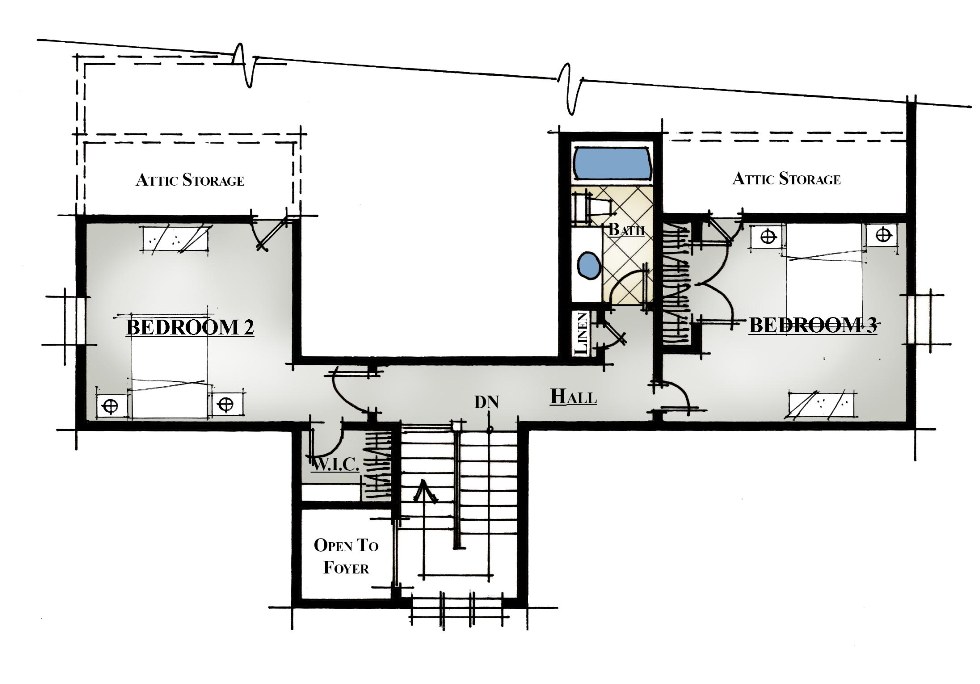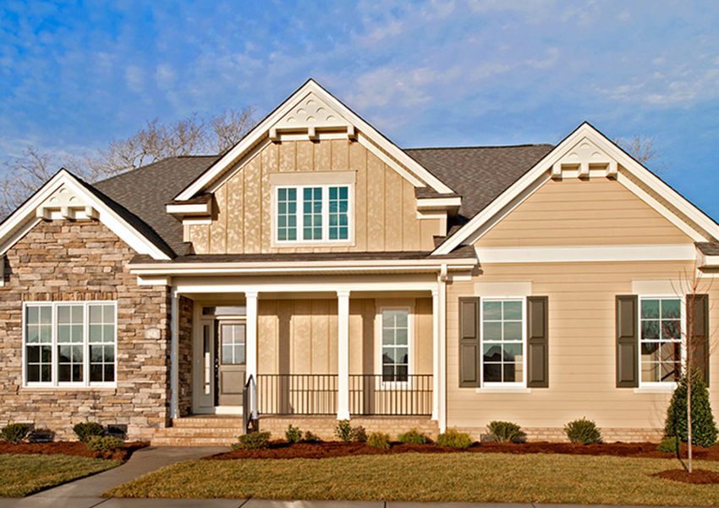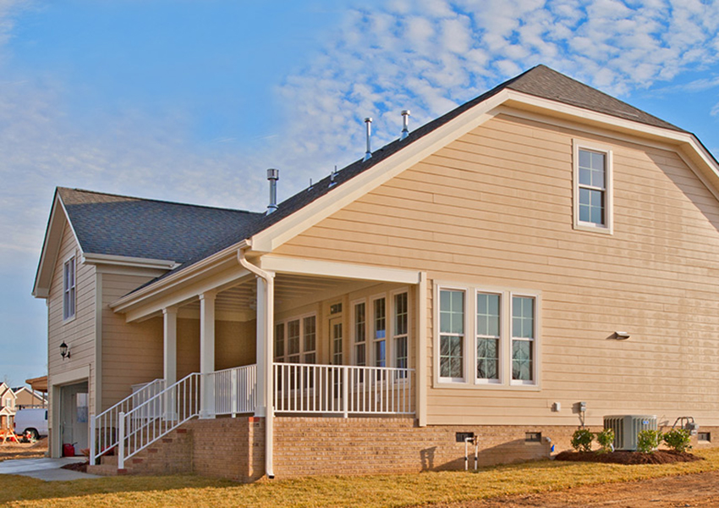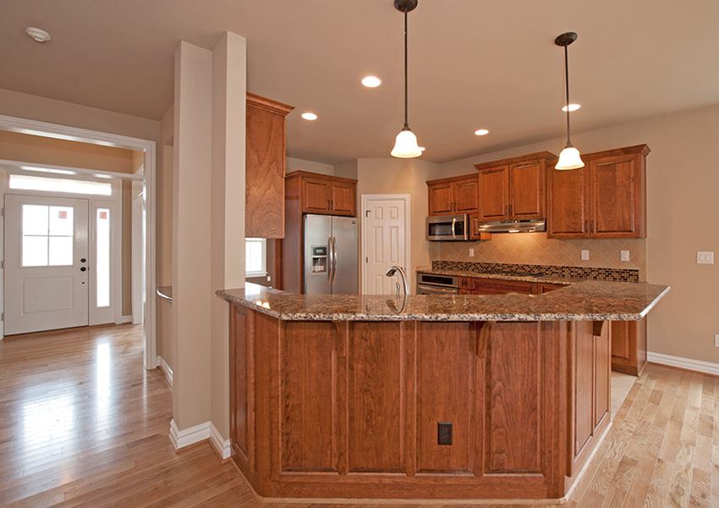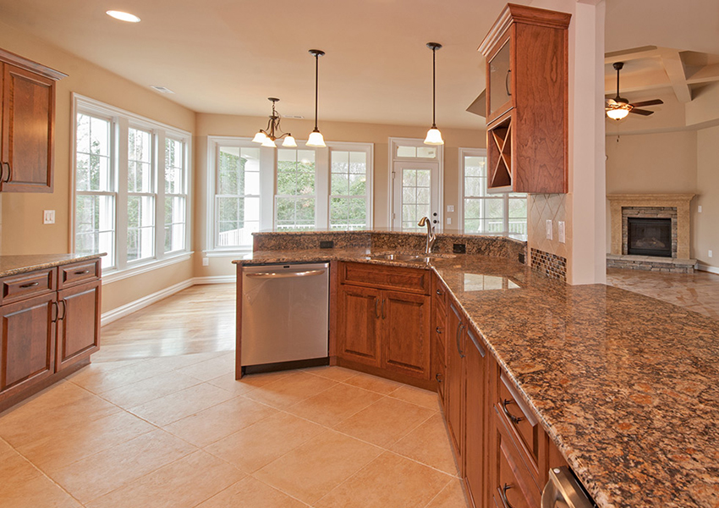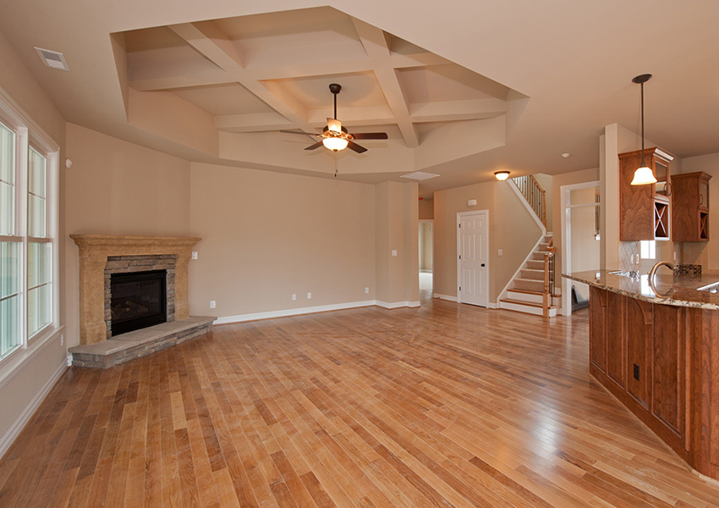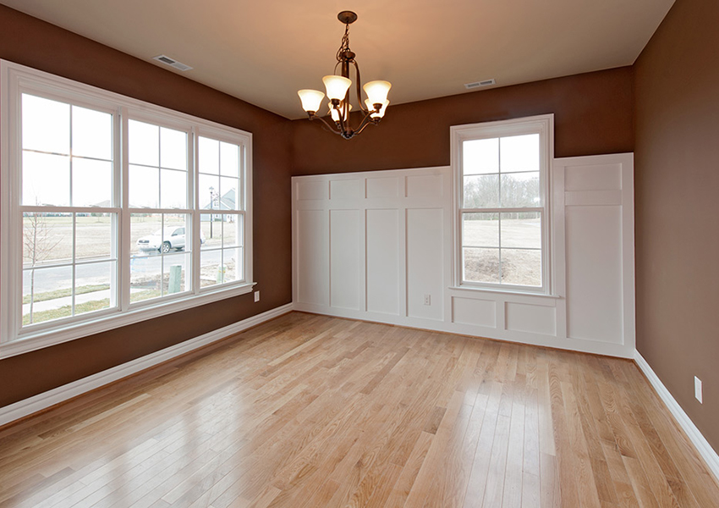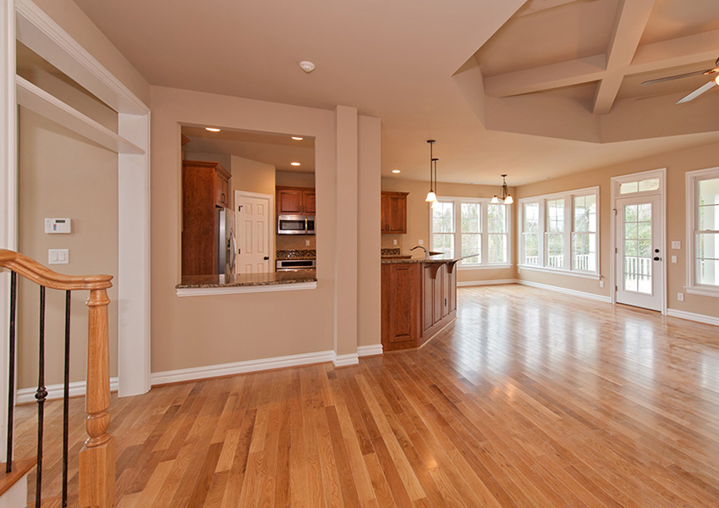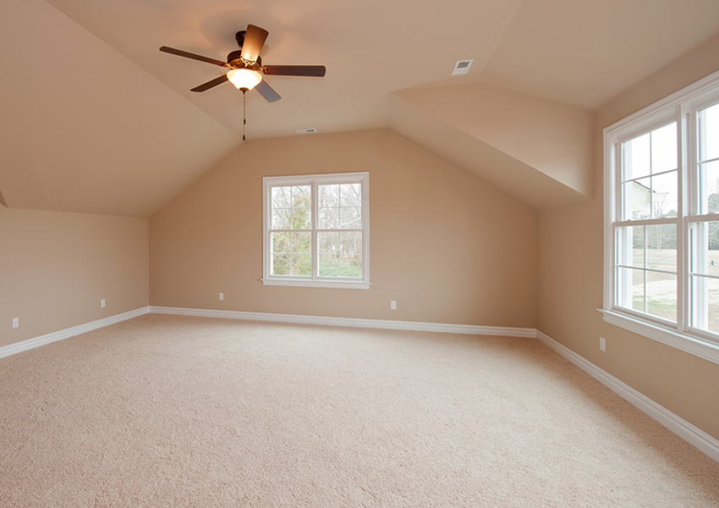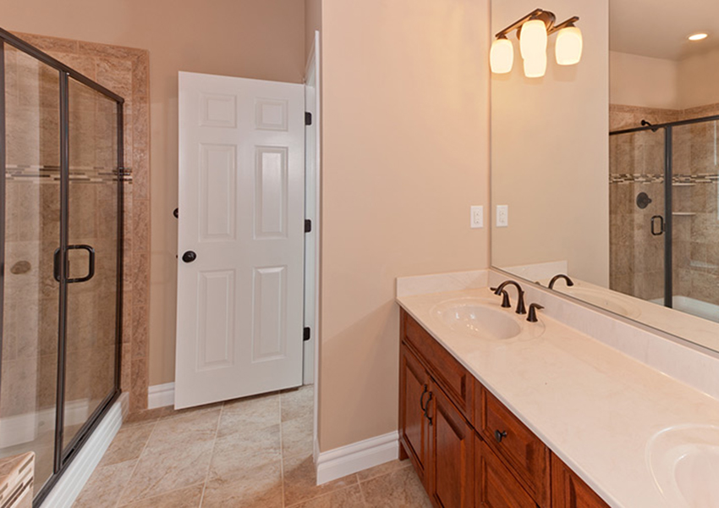MODEL G
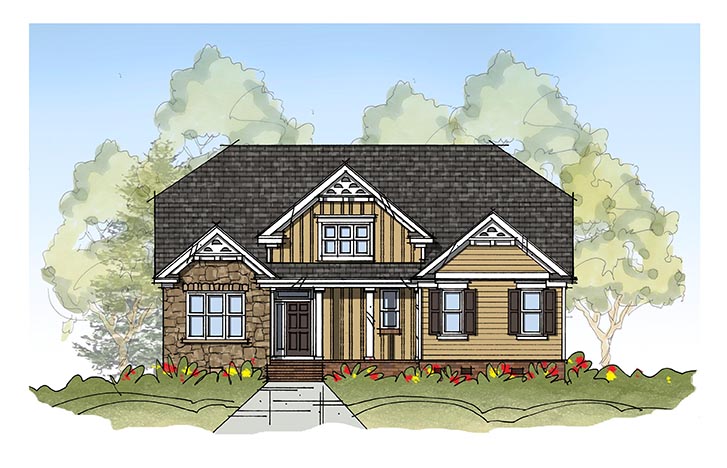
Model G (approximately 2548') this home has two covered porches with stamped concrete which makes it easy for outdoor entertaining. Upon entering the two story foyer your attention is drawn to the beautiful great room having a coffered ceiling and stone fireplace. The dining room is located next to the kitchen that has cherry cabinets, granite countertops, and a pass thru bar, wine cooler, stainless appliances and pantry. The first floor also has a spacious master suite. Upstairs there are two bedrooms, full bath and a large bonus room. The luxury landscape package includes irrigation and a fully sodded yard.

