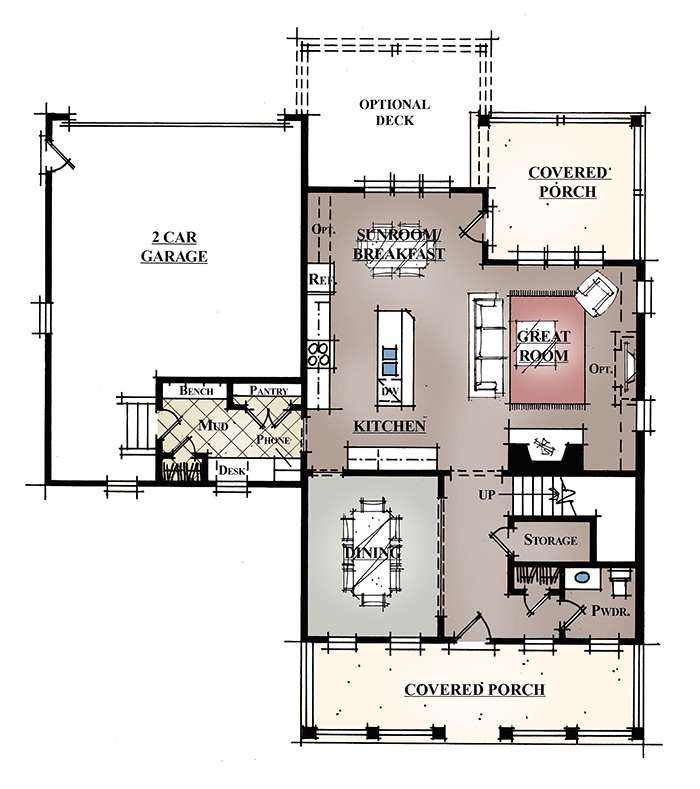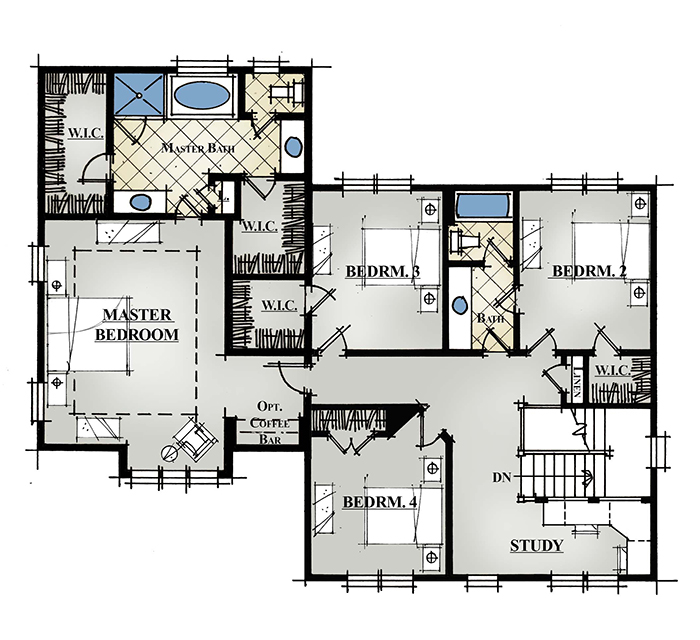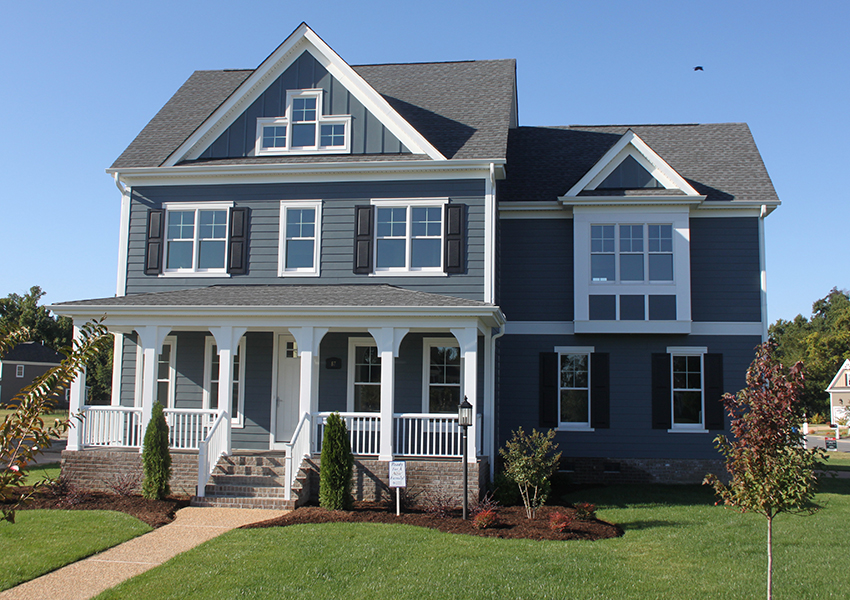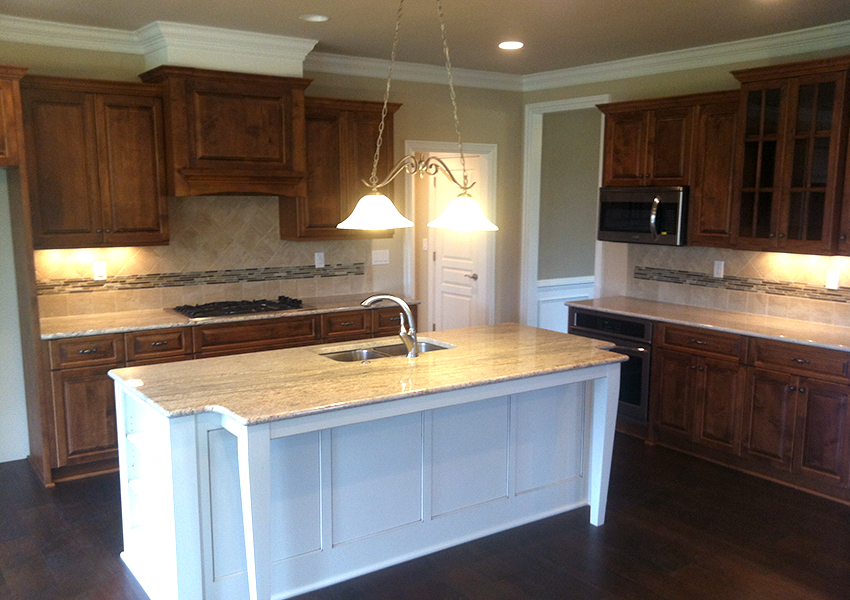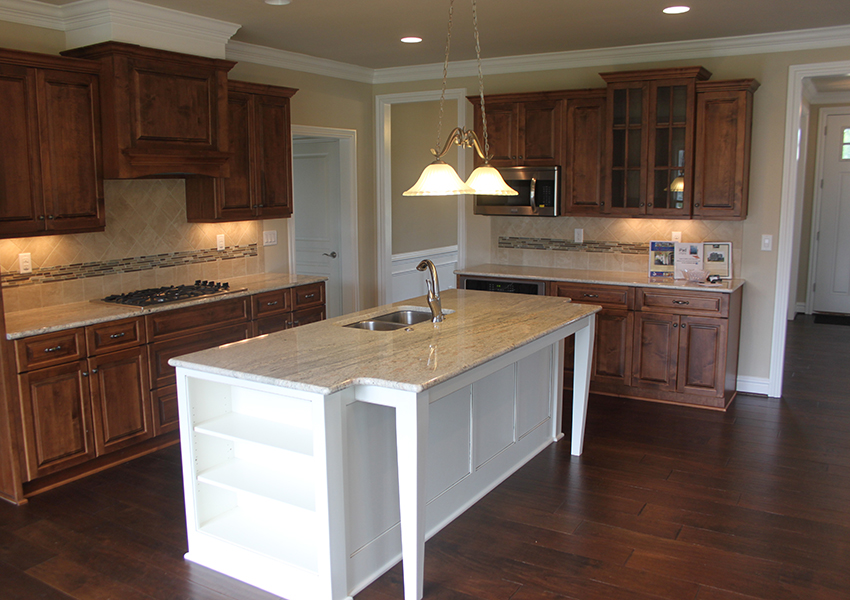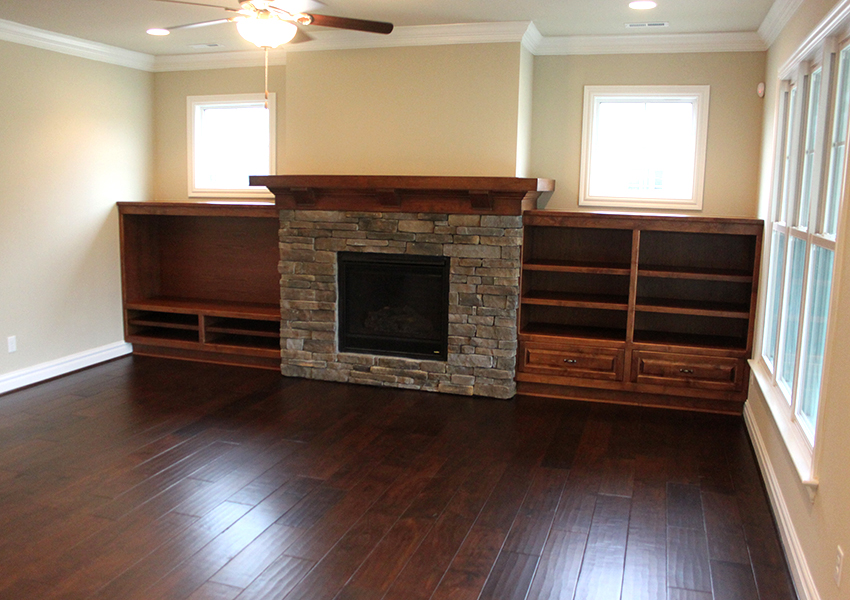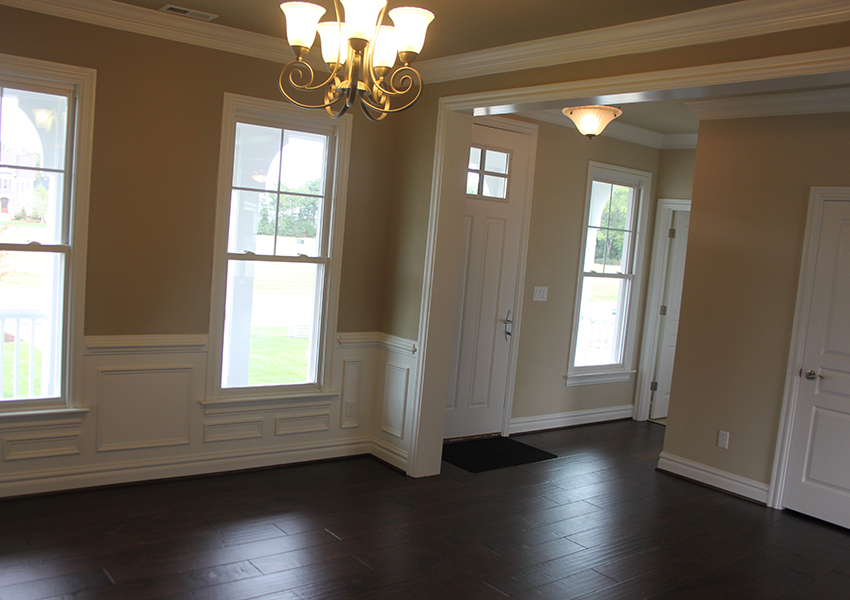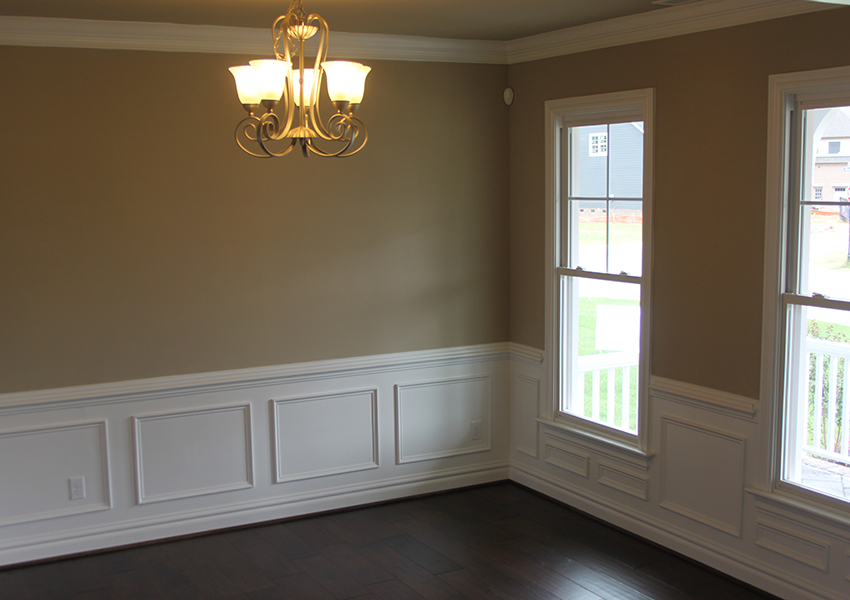MODEL K
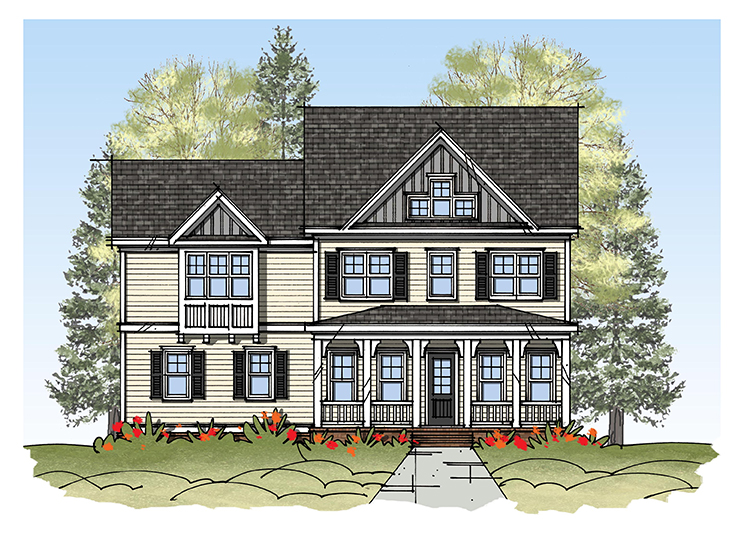
Our Model K (approximately 2,682 sq ft) 3 bedroom/ 2.5 bathroom home offers an open concept living area. The cozy family room opens up to the kitchen and breakfast area. Upgrades galore! Including granite countertops with ceramic backsplash, center island and stainless steel appliances. The second floor master suite features 2 walk in closets offering plenty of space for you and yours!

