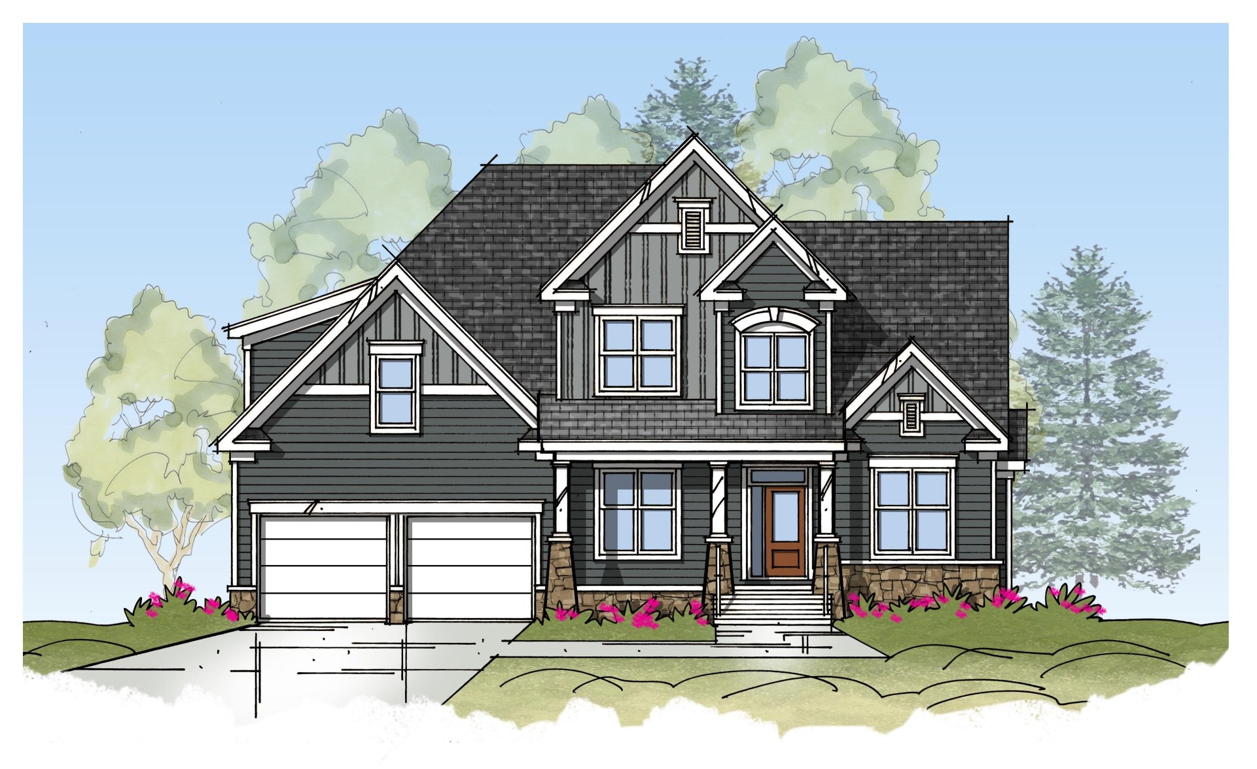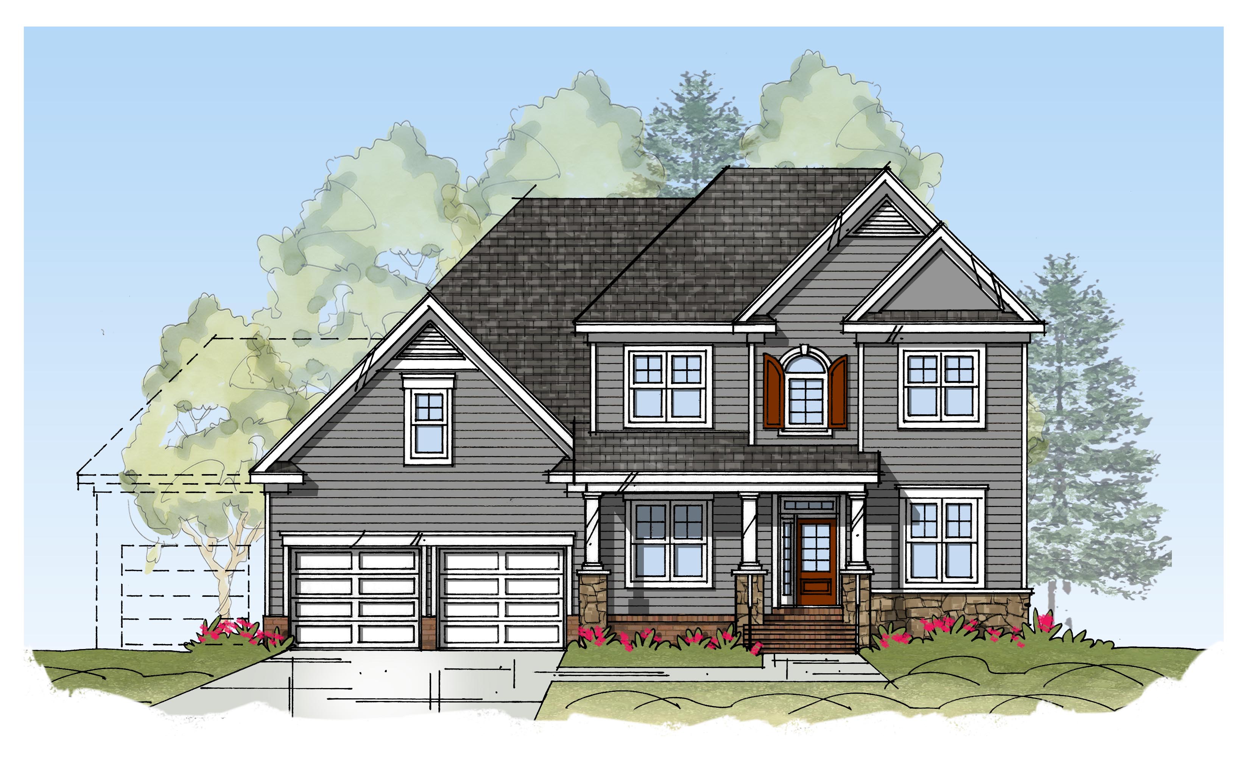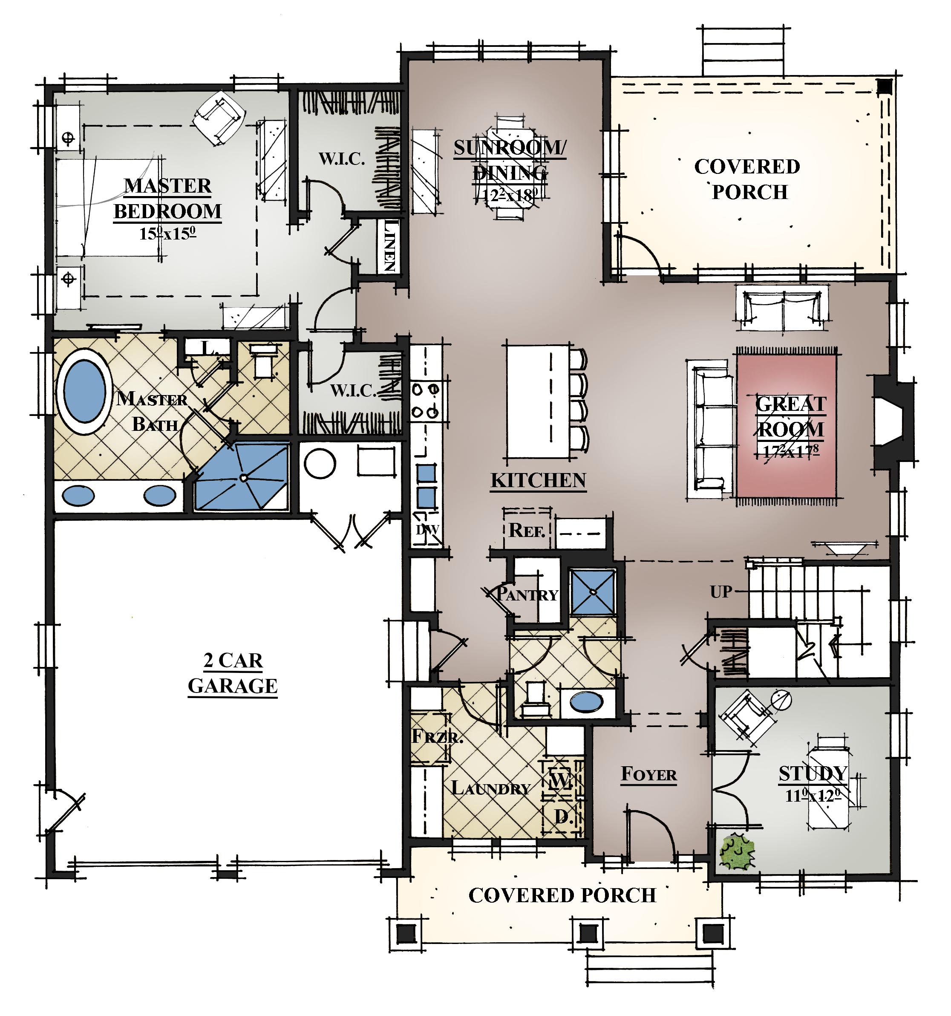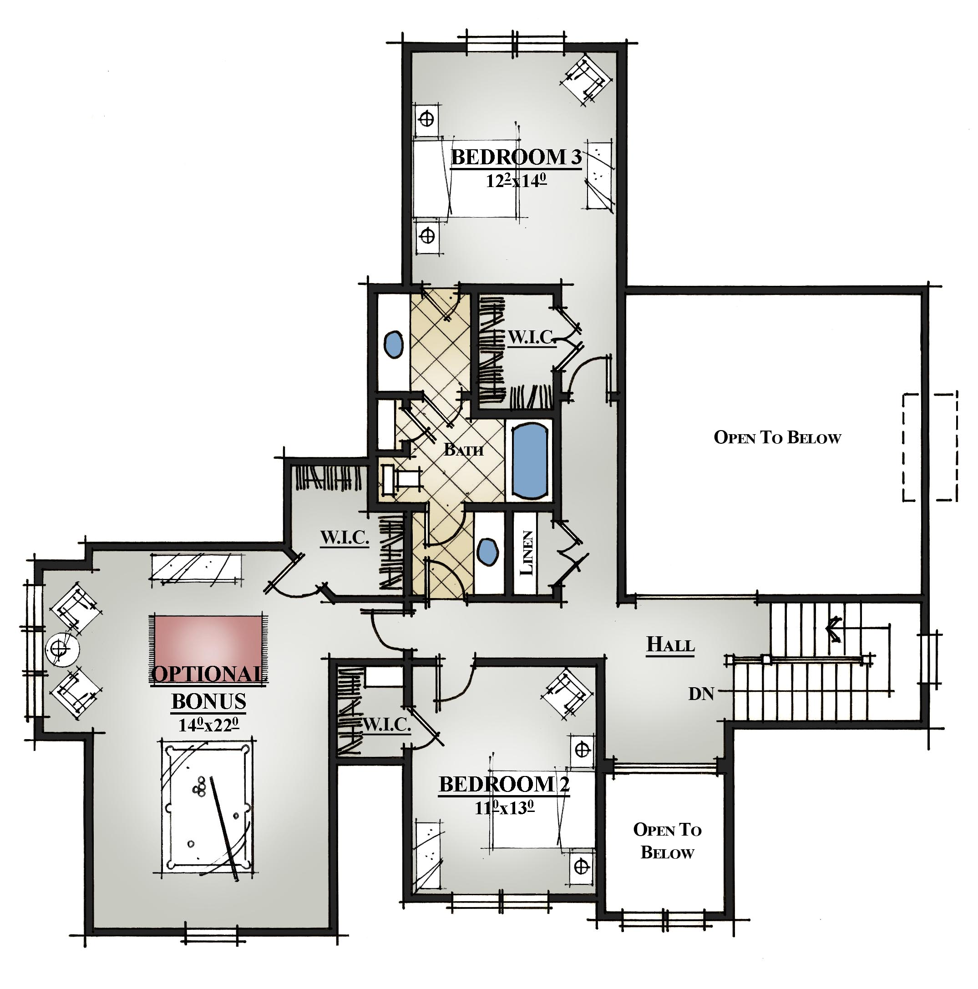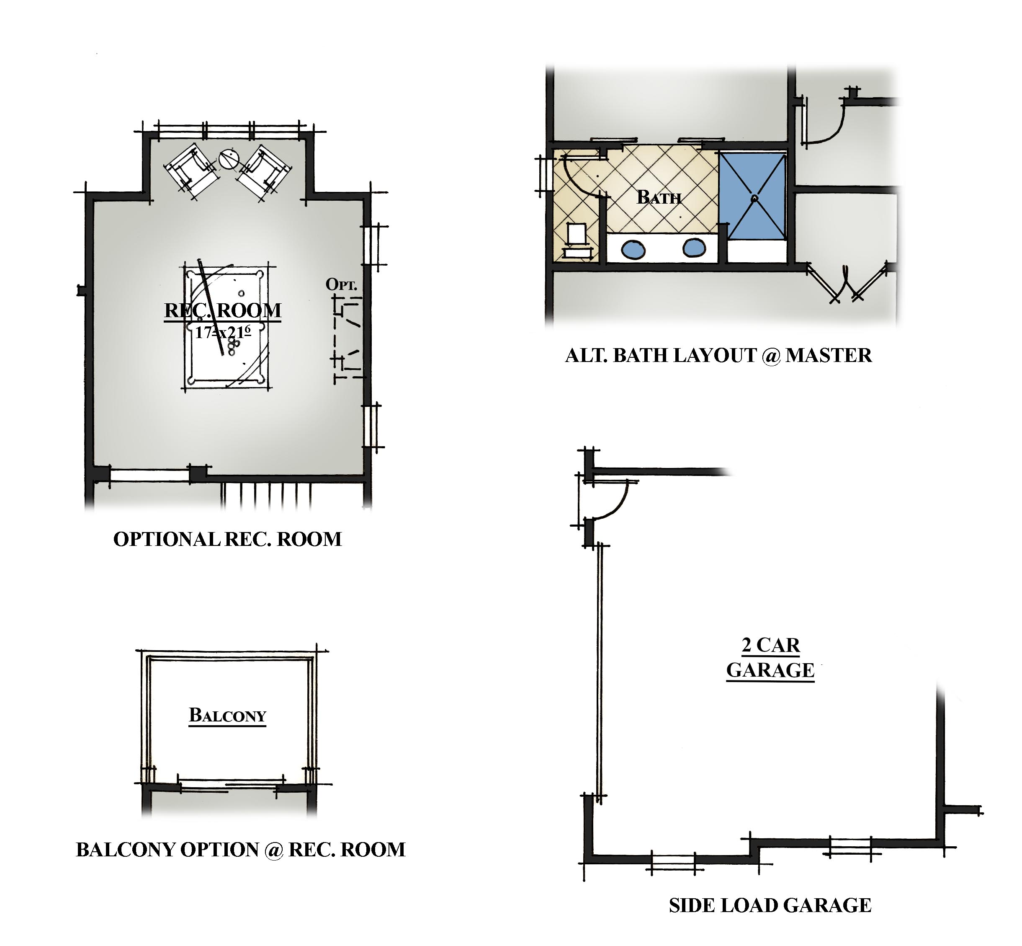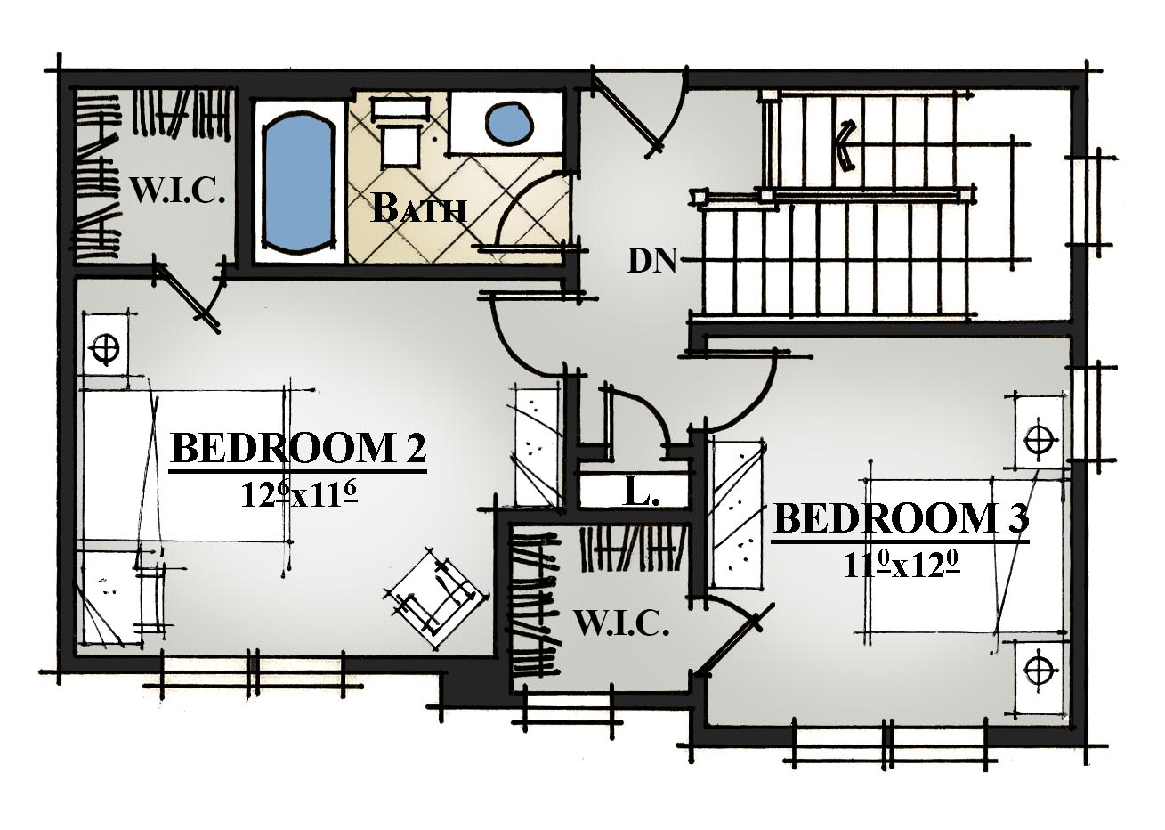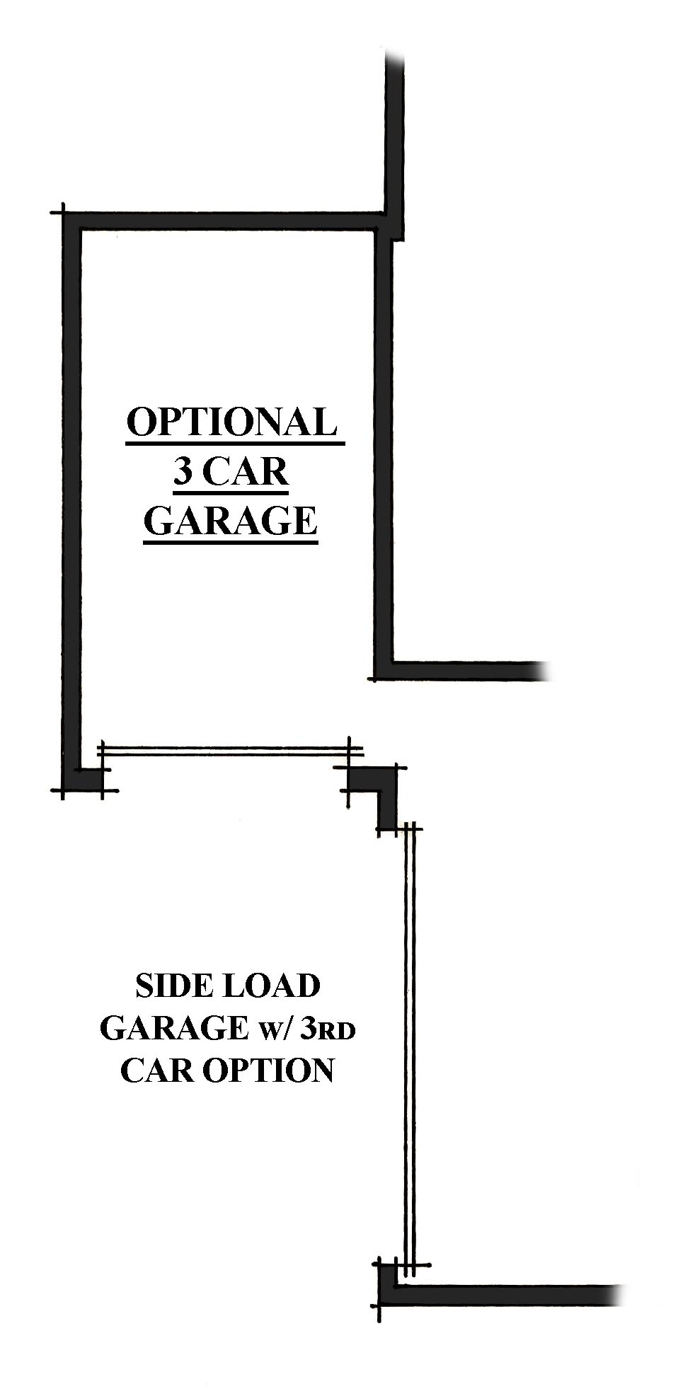MODEL P
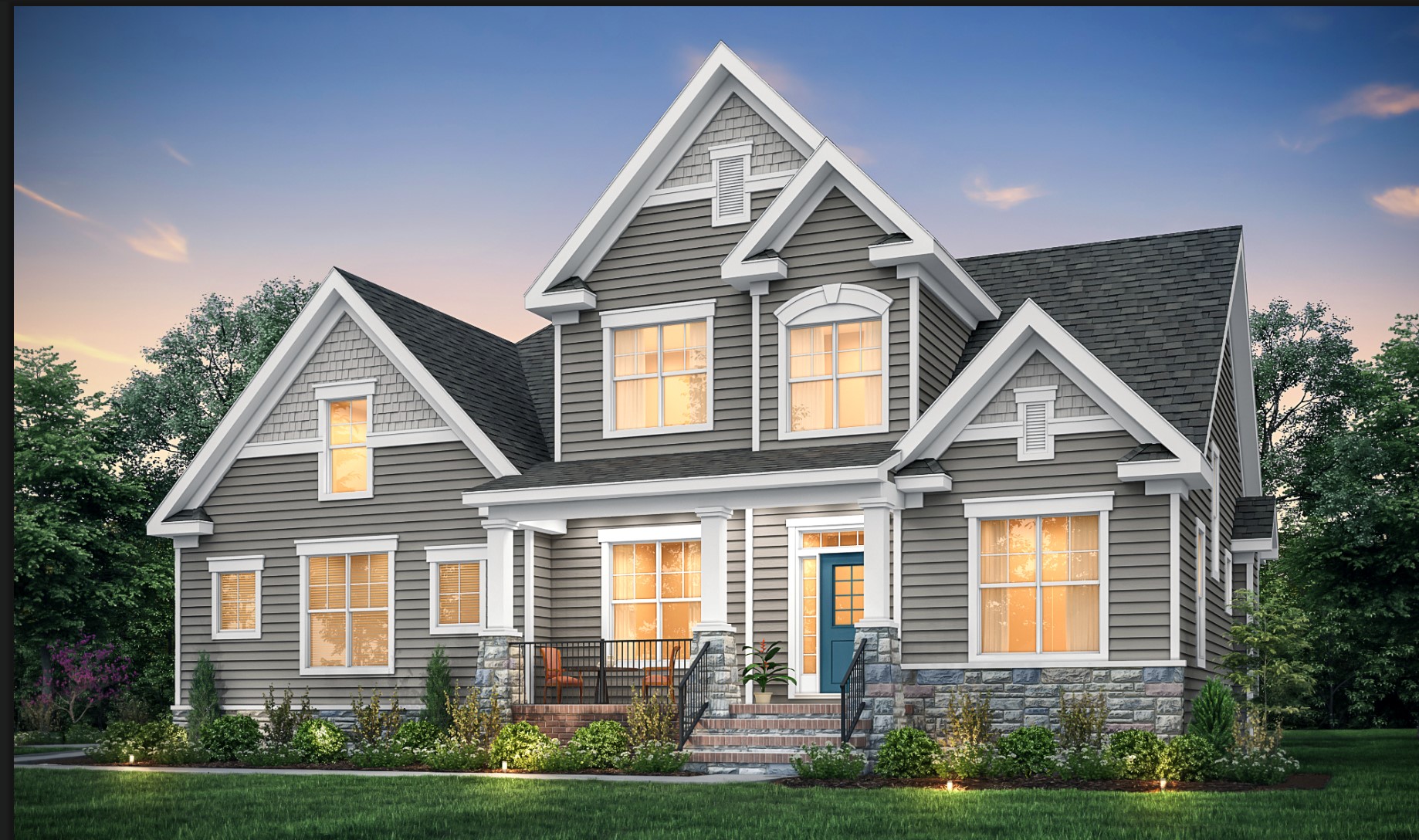
Model P features a first floor master suite, first floor study, 10' tall Family Room with coffered ceiling, built-in bookcase flanks the fireplace, large gourmet kitchen with center island, gas cooktop, built-in microwave over the wall oven, spacious dining room area. The second floor has two bedrooms and two full bathrooms, with an optional bonus/recreation room. Optional 3 car garage, 9’ ceilings on both floors, custom cabinetry, wood floors and granite countertops. Enjoy a fully sodded yard and irrigation system while you relax on your covered back porch.

